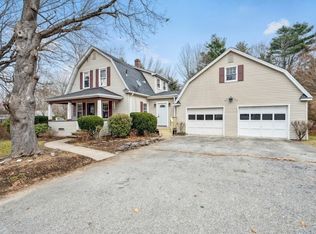Here's the house you've been waiting for! Upgraded and well maintained 3 Bedroom Ranch. So many great features in this stylish home. The Open Floor Plan includes a Kitchen that has been remodeled less than 2 years ago with new cabinets, quartz countertop, stainless steel appliances, tile floor, and recessed lighting. Large Living Room with a beautiful fireplace, perfect for this time of year! Which also has hardwood floors, recessed lighting, and Dining area. Three bedrooms with nice neutral carpeting. A full clean walkout basement with Laundry area with 10 ft ceiling, just waiting to be finished for extra living space, and a large Walk-up attic for lots of storage space. One car garage. Nice backyard on this .73 acre of land with a great picnic area, and firepit. Great location close to Rt.20 and Mass Pike
This property is off market, which means it's not currently listed for sale or rent on Zillow. This may be different from what's available on other websites or public sources.
