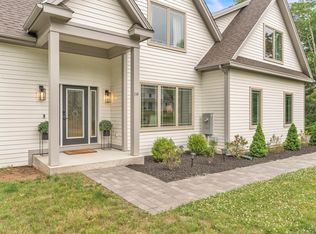Sold for $1,014,862
$1,014,862
119 Linden Ridge Rd, Amherst, MA 01002
5beds
3,200sqft
Single Family Residence
Built in 2023
0.78 Acres Lot
$-- Zestimate®
$317/sqft
$3,047 Estimated rent
Home value
Not available
Estimated sales range
Not available
$3,047/mo
Zestimate® history
Loading...
Owner options
Explore your selling options
What's special
NEW CONSTRUCTION in Amherst Hills. This 3200 sq ft home features a 1st floor mstr bdrm w/ mstr bath, 2 WIC/s, bonus room w/ closet and full bathroom which serves as powder room as well, 2nd floor includes 3 bdrms and 2 baths. Option to create loft space upstairs. Homeowners will appreciate high quality upgrades throughout including fiber cement board siding, energy efficient heating/cooling sys, smooth plastered walls, custom built solid wood cabinetry in kitchen and baths, custom floor to ceiling tile showers with glass shower doors and recessed shelving option, granite counters, 20' ceiling in the great room which extends onto a trex deck through large glass sliding doors, welcoming front porch, custom built solid maple staircase, large floor to ceiling windows, laundry/mudroom and spacious kitchen to design to your liking! Private lot surrounded by natural woods. There are countless options to customize this home to each buyers' unique tastes! Complete Aug 23'. Photos of similar hom
Zillow last checked: 8 hours ago
Listing updated: September 18, 2023 at 06:13am
Listed by:
Irene Bercume 413-262-6369,
Competitive Real Estate 413-549-4270
Bought with:
Stephanie Lachapelle
Compass
Source: MLS PIN,MLS#: 73084390
Facts & features
Interior
Bedrooms & bathrooms
- Bedrooms: 5
- Bathrooms: 4
- Full bathrooms: 4
- Main level bedrooms: 2
Primary bedroom
- Features: Ceiling Fan(s), Walk-In Closet(s), Closet/Cabinets - Custom Built, Cable Hookup, Double Vanity, High Speed Internet Hookup, Recessed Lighting, Closet - Double
- Level: Main,First
Bedroom 2
- Features: Bathroom - Full, Ceiling Fan(s), Closet, French Doors, Cable Hookup, High Speed Internet Hookup, Recessed Lighting
- Level: Main,First
Bedroom 3
- Features: Bathroom - Full, Bathroom - Double Vanity/Sink, Ceiling Fan(s), Closet, Flooring - Wall to Wall Carpet
- Level: Second
Bedroom 4
- Features: Ceiling Fan(s), Closet, Flooring - Wall to Wall Carpet
- Level: Second
Bedroom 5
- Features: Bathroom - Full, Ceiling Fan(s), Walk-In Closet(s), Flooring - Wall to Wall Carpet, Attic Access, Lighting - Sconce, Lighting - Overhead
- Level: Second
Primary bathroom
- Features: Yes
Bathroom 1
- Level: First
Bathroom 2
- Level: Second
Bathroom 3
- Level: Second
Dining room
- Features: Flooring - Hardwood, Open Floorplan, Recessed Lighting, Lighting - Overhead
- Level: Main,First
Kitchen
- Features: Flooring - Hardwood, Dining Area, Pantry, Countertops - Stone/Granite/Solid, Countertops - Upgraded, Kitchen Island, Breakfast Bar / Nook, Cabinets - Upgraded, Open Floorplan, Recessed Lighting, Lighting - Sconce, Lighting - Pendant, Lighting - Overhead
- Level: Main,First
Living room
- Features: Cathedral Ceiling(s), Ceiling Fan(s), Flooring - Hardwood, French Doors, Cable Hookup, Deck - Exterior, High Speed Internet Hookup, Open Floorplan, Recessed Lighting, Slider
- Level: Main,First
Heating
- Central, Forced Air, Propane, Hydro Air
Cooling
- Central Air, Whole House Fan
Appliances
- Included: Water Heater, Tankless Water Heater, Range, Oven, Dishwasher, Microwave, Vacuum System, Plumbed For Ice Maker
- Laundry: Linen Closet(s), Flooring - Stone/Ceramic Tile, Main Level, Cabinets - Upgraded, Electric Dryer Hookup, Walk-in Storage, Washer Hookup, First Floor
Features
- Bathroom, Central Vacuum, Internet Available - Unknown
- Flooring: Tile, Carpet, Concrete, Hardwood
- Doors: Insulated Doors, French Doors
- Windows: Insulated Windows, Screens
- Basement: Full,Radon Remediation System,Concrete,Unfinished
- Number of fireplaces: 1
- Fireplace features: Living Room
Interior area
- Total structure area: 3,200
- Total interior livable area: 3,200 sqft
Property
Parking
- Total spaces: 7
- Parking features: Attached, Garage Door Opener, Garage Faces Side, Insulated, Paved Drive, Off Street, Paved
- Attached garage spaces: 2
- Uncovered spaces: 5
Features
- Patio & porch: Porch, Deck
- Exterior features: Porch, Deck, Rain Gutters, Professional Landscaping, Decorative Lighting, Screens, Garden
Lot
- Size: 0.78 Acres
- Features: Wooded, Cleared, Level
Details
- Zoning: RES
Construction
Type & style
- Home type: SingleFamily
- Architectural style: Colonial,Contemporary,Farmhouse
- Property subtype: Single Family Residence
Materials
- Frame
- Foundation: Concrete Perimeter
- Roof: Shingle
Condition
- Year built: 2023
Utilities & green energy
- Electric: 220 Volts
- Sewer: Public Sewer
- Water: Public
- Utilities for property: for Gas Range, for Electric Oven, for Electric Dryer, Washer Hookup, Icemaker Connection
Community & neighborhood
Community
- Community features: Public Transportation, Shopping, Tennis Court(s), Park, Walk/Jog Trails, Stable(s), Golf, Medical Facility, Laundromat, Bike Path, Conservation Area, Highway Access, House of Worship, Marina, Private School, Public School, T-Station, University, Sidewalks
Location
- Region: Amherst
- Subdivision: Amherst Hills - an exclusive fully built, 75 lot subdivision in Amherst.
Other
Other facts
- Road surface type: Paved
Price history
| Date | Event | Price |
|---|---|---|
| 9/8/2023 | Sold | $1,014,862$317/sqft |
Source: MLS PIN #73084390 Report a problem | ||
| 4/27/2023 | Price change | $1,014,862+3.2%$317/sqft |
Source: MLS PIN #73084390 Report a problem | ||
| 3/5/2023 | Listed for sale | $983,500-0.9%$307/sqft |
Source: MLS PIN #73084390 Report a problem | ||
| 11/15/2022 | Listing removed | $992,000$310/sqft |
Source: MLS PIN #72965107 Report a problem | ||
| 4/10/2022 | Listed for sale | $992,000$310/sqft |
Source: MLS PIN #72965107 Report a problem | ||
Public tax history
Tax history is unavailable.
Neighborhood: 01002
Nearby schools
GreatSchools rating
- 8/10Fort River Elementary SchoolGrades: K-6Distance: 2.3 mi
- 5/10Amherst Regional Middle SchoolGrades: 7-8Distance: 3.2 mi
- 8/10Amherst Regional High SchoolGrades: 9-12Distance: 3 mi
Schools provided by the listing agent
- Elementary: Amherst
- Middle: Amherst
- High: Amherst
Source: MLS PIN. This data may not be complete. We recommend contacting the local school district to confirm school assignments for this home.
Get pre-qualified for a loan
At Zillow Home Loans, we can pre-qualify you in as little as 5 minutes with no impact to your credit score.An equal housing lender. NMLS #10287.
