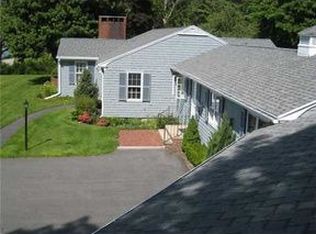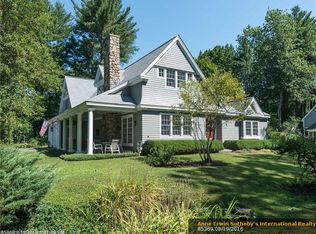Closed
$1,290,000
119 Lindsay Road, York, ME 03909
3beds
2,959sqft
Single Family Residence
Built in 1959
0.56 Acres Lot
$1,284,700 Zestimate®
$436/sqft
$3,288 Estimated rent
Home value
$1,284,700
$1.16M - $1.43M
$3,288/mo
Zestimate® history
Loading...
Owner options
Explore your selling options
What's special
Welcome to 119 Lindsay Road, a well-located ranch-style home with York River views and an easy coastal lifestyle. From this address, you can walk to the shops and restaurants of York Village, bike to York Harbor Beach, and be just steps from The York Golf and Tennis Club. The home's single-floor layout includes a sun-filled living room, efficient kitchen, and dining area that opens to a spacious back deck, perfect for enjoying the outdoors and the river scenery. The primary suite has its own private bath, while two additional bedrooms offer flexibility for guests or a home office. Experience the charm and convenience of living close to York's beaches, harbor, and recreational amenities.
Zillow last checked: 8 hours ago
Listing updated: October 10, 2025 at 09:45am
Listed by:
Legacy Properties Sotheby's International Realty
Bought with:
LB Realty Group
Source: Maine Listings,MLS#: 1632674
Facts & features
Interior
Bedrooms & bathrooms
- Bedrooms: 3
- Bathrooms: 2
- Full bathrooms: 2
Primary bedroom
- Features: Closet, Full Bath
- Level: First
- Area: 176 Square Feet
- Dimensions: 11 x 16
Bedroom 1
- Features: Closet
- Level: First
- Area: 165 Square Feet
- Dimensions: 11 x 15
Bedroom 2
- Features: Closet
- Level: First
- Area: 144 Square Feet
- Dimensions: 12 x 12
Den
- Level: First
- Area: 294 Square Feet
- Dimensions: 21 x 14
Dining room
- Features: Dining Area, Wood Burning Fireplace
- Level: First
- Area: 168 Square Feet
- Dimensions: 12 x 14
Kitchen
- Features: Eat-in Kitchen, Kitchen Island, Pantry
- Level: First
- Area: 220 Square Feet
- Dimensions: 22 x 10
Laundry
- Features: Built-in Features
- Level: First
Living room
- Features: Wood Burning Fireplace
- Level: First
- Area: 330 Square Feet
- Dimensions: 22 x 15
Heating
- Baseboard, Hot Water
Cooling
- Central Air
Appliances
- Included: Dishwasher, Dryer, Electric Range, Refrigerator, Washer
- Laundry: Built-Ins
Features
- 1st Floor Bedroom, Bathtub, One-Floor Living, Shower, Primary Bedroom w/Bath
- Flooring: Carpet, Wood
- Basement: Interior Entry,Brick/Mortar,Unfinished
- Number of fireplaces: 2
Interior area
- Total structure area: 2,959
- Total interior livable area: 2,959 sqft
- Finished area above ground: 2,959
- Finished area below ground: 0
Property
Parking
- Total spaces: 1
- Parking features: Paved, 1 - 4 Spaces, On Site, Garage Door Opener
- Attached garage spaces: 1
Features
- Body of water: York River
Lot
- Size: 0.56 Acres
- Features: Near Golf Course, Near Turnpike/Interstate, Near Town, Neighborhood, Level, Landscaped
Details
- Parcel number: YORKM0062B0002
- Zoning: R1B
- Other equipment: Generator
Construction
Type & style
- Home type: SingleFamily
- Architectural style: Ranch
- Property subtype: Single Family Residence
Materials
- Wood Frame, Shingle Siding, Wood Siding
- Foundation: Slab, Block, Other, Brick/Mortar
- Roof: Shingle
Condition
- Year built: 1959
Utilities & green energy
- Electric: On Site, Circuit Breakers, Combination, Fuses, Generator Hookup
- Sewer: Private Sewer
- Water: Public
- Utilities for property: Utilities On
Green energy
- Energy efficient items: HVAC
Community & neighborhood
Location
- Region: York
Price history
| Date | Event | Price |
|---|---|---|
| 10/10/2025 | Sold | $1,290,000-4.4%$436/sqft |
Source: | ||
| 10/10/2025 | Pending sale | $1,350,000$456/sqft |
Source: | ||
| 9/15/2025 | Contingent | $1,350,000$456/sqft |
Source: | ||
| 8/22/2025 | Price change | $1,350,000-11.5%$456/sqft |
Source: | ||
| 8/1/2025 | Listed for sale | $1,525,000+199%$515/sqft |
Source: | ||
Public tax history
| Year | Property taxes | Tax assessment |
|---|---|---|
| 2024 | $8,172 -0.6% | $972,900 |
| 2023 | $8,221 +4.7% | $972,900 +5.9% |
| 2022 | $7,852 -9.7% | $918,400 +5.1% |
Find assessor info on the county website
Neighborhood: York Harbor
Nearby schools
GreatSchools rating
- 9/10York Middle SchoolGrades: 5-8Distance: 0.6 mi
- 8/10York High SchoolGrades: 9-12Distance: 1.9 mi
- NAVillage Elementary School-YorkGrades: K-1Distance: 0.7 mi
Get pre-qualified for a loan
At Zillow Home Loans, we can pre-qualify you in as little as 5 minutes with no impact to your credit score.An equal housing lender. NMLS #10287.
Sell for more on Zillow
Get a Zillow Showcase℠ listing at no additional cost and you could sell for .
$1,284,700
2% more+$25,694
With Zillow Showcase(estimated)$1,310,394

