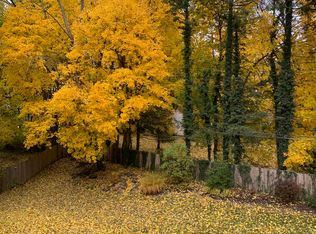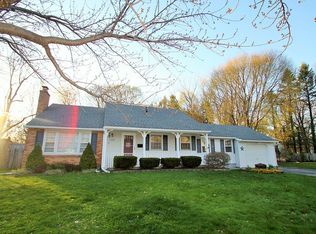Closed
$257,000
119 London Rd, Webster, NY 14580
4beds
1,828sqft
Single Family Residence
Built in 1964
0.33 Acres Lot
$333,300 Zestimate®
$141/sqft
$3,133 Estimated rent
Home value
$333,300
$310,000 - $357,000
$3,133/mo
Zestimate® history
Loading...
Owner options
Explore your selling options
What's special
Welcome to this large 4bdrm, 1.5bath vinyl sided center entrance colonial built by Schantz. Owners have lived here since 1966. Eat in kitchen, family room with powder room. Large living Room with gas fireplace, built-in shelves w/cabinets. Formal dining room. Hardwood floors throughout. Full unfinished basement with egress windows. Furnace (2017) Water Heater (2018) Central-air , Roof (2005) All new Anderson windows. All appliances included. Located on a cul-de-sac. Walk to the village. Just in time for the holidays. Most of the village homes are going from 275-350k with some sweat equity you can make this your own. Located in the desirable Webster village. Schedule your showing today. Offers will be reviewed after 6pm on Monday Oct 23rd.
Zillow last checked: 8 hours ago
Listing updated: December 11, 2023 at 02:53pm
Listed by:
Diane S. Miller 585-389-1099,
RE/MAX Realty Group,
Laurie Ann Saffran 585-704-6013,
RE/MAX Realty Group
Bought with:
Kelly M. Florio, 10401348702
Howard Hanna
Source: NYSAMLSs,MLS#: R1504810 Originating MLS: Rochester
Originating MLS: Rochester
Facts & features
Interior
Bedrooms & bathrooms
- Bedrooms: 4
- Bathrooms: 2
- Full bathrooms: 1
- 1/2 bathrooms: 1
- Main level bathrooms: 1
Heating
- Gas, Forced Air
Cooling
- Central Air
Appliances
- Included: Dryer, Dishwasher, Electric Oven, Electric Range, Freezer, Gas Water Heater, Refrigerator, Washer
- Laundry: In Basement
Features
- Ceiling Fan(s), Separate/Formal Dining Room, Entrance Foyer, Eat-in Kitchen, Separate/Formal Living Room, Pantry, Window Treatments
- Flooring: Ceramic Tile, Hardwood, Varies, Vinyl
- Windows: Drapes, Thermal Windows
- Basement: Egress Windows,Full,Sump Pump
- Number of fireplaces: 1
Interior area
- Total structure area: 1,828
- Total interior livable area: 1,828 sqft
Property
Parking
- Total spaces: 2.5
- Parking features: Attached, Garage, Driveway, Garage Door Opener
- Attached garage spaces: 2.5
Features
- Levels: Two
- Stories: 2
- Patio & porch: Open, Porch
- Exterior features: Blacktop Driveway, Fence
- Fencing: Partial
Lot
- Size: 0.33 Acres
- Dimensions: 120 x 170
- Features: Cul-De-Sac, Residential Lot
Details
- Parcel number: 2654010801400002043000
- Special conditions: Standard
Construction
Type & style
- Home type: SingleFamily
- Architectural style: Colonial,Two Story
- Property subtype: Single Family Residence
Materials
- Vinyl Siding, Copper Plumbing
- Foundation: Block
- Roof: Asphalt
Condition
- Resale
- Year built: 1964
Details
- Builder model: Schantz
Utilities & green energy
- Electric: Circuit Breakers
- Sewer: Connected
- Water: Connected, Public
- Utilities for property: Cable Available, High Speed Internet Available, Sewer Connected, Water Connected
Green energy
- Energy efficient items: Windows
Community & neighborhood
Location
- Region: Webster
- Subdivision: Village Manor Sub Sec 2
Other
Other facts
- Listing terms: Cash,Conventional,FHA,VA Loan
Price history
| Date | Event | Price |
|---|---|---|
| 12/8/2023 | Sold | $257,000+22.4%$141/sqft |
Source: | ||
| 10/25/2023 | Pending sale | $209,900$115/sqft |
Source: | ||
| 10/18/2023 | Listed for sale | $209,900$115/sqft |
Source: | ||
Public tax history
| Year | Property taxes | Tax assessment |
|---|---|---|
| 2024 | -- | $133,000 |
| 2023 | -- | $133,000 |
| 2022 | -- | $133,000 |
Find assessor info on the county website
Neighborhood: 14580
Nearby schools
GreatSchools rating
- 5/10State Road Elementary SchoolGrades: PK-5Distance: 0.7 mi
- 6/10Spry Middle SchoolGrades: 6-8Distance: 0.5 mi
- 8/10Webster Schroeder High SchoolGrades: 9-12Distance: 2.4 mi
Schools provided by the listing agent
- Elementary: State Road Elementary
- Middle: Spry Middle
- District: Webster
Source: NYSAMLSs. This data may not be complete. We recommend contacting the local school district to confirm school assignments for this home.

