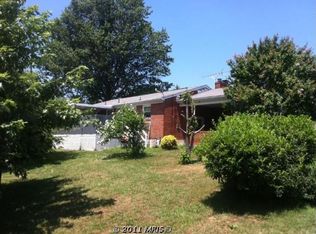Sold for $424,900 on 10/31/24
$424,900
119 Longcroft Rd, Winchester, VA 22602
3beds
1,344sqft
Single Family Residence
Built in 1963
0.51 Acres Lot
$439,200 Zestimate®
$316/sqft
$2,119 Estimated rent
Home value
$439,200
$391,000 - $492,000
$2,119/mo
Zestimate® history
Loading...
Owner options
Explore your selling options
What's special
Welcome to your dream home nestled on a serene cul-de-sac, where classic charm meets modern convenience! This stunning all-brick colonial boasts 3 spacious bedrooms and 2 full bathrooms. Set on a generous .51-acre lot adorned with mature trees, this property provides both privacy and a picturesque setting. Step inside to discover a beautifully maintained interior featuring gleaming hardwood floors throughout the main level. The living room is a cozy retreat with a wood-burning fireplace, perfect for relaxing on cool evenings. The heart of the home is the updated kitchen, where quartz countertops and a stylish island combine functionality with flair. The expansive full walk-up basement with windows is ready for your finishing touches, offering endless possibilities for additional living space or storage. Outside, enjoy your morning coffee or evening relaxation on the charming front porch, or take advantage of the spacious backyard for gatherings and play. The large 16x16 shed provides ample space for tools, equipment, or hobbies. Conveniently located for commuters with shops, restaurants, and schools nearby. Don’t miss the chance to make this exceptional property your own. Schedule a showing today!
Zillow last checked: 8 hours ago
Listing updated: October 31, 2024 at 06:14am
Listed by:
Laura White 540-336-1054,
ERA Oakcrest Realty, Inc.
Bought with:
Page Boxwell, 0225213157
MarketPlace REALTY
Source: Bright MLS,MLS#: VAFV2021396
Facts & features
Interior
Bedrooms & bathrooms
- Bedrooms: 3
- Bathrooms: 2
- Full bathrooms: 2
- Main level bathrooms: 2
- Main level bedrooms: 3
Basement
- Area: 1344
Heating
- Hot Water, Oil
Cooling
- Central Air, Electric
Appliances
- Included: Dishwasher, Refrigerator, Water Heater, Dryer, Washer, Microwave, Extra Refrigerator/Freezer, Freezer, Cooktop, Water Conditioner - Owned, Water Treat System, Electric Water Heater
- Laundry: Has Laundry, Main Level
Features
- Eat-in Kitchen, Primary Bath(s), Entry Level Bedroom, Floor Plan - Traditional, Ceiling Fan(s), Chair Railings, Kitchen Island, Kitchen - Table Space, Pantry, Bathroom - Stall Shower, Bathroom - Tub Shower, Upgraded Countertops
- Flooring: Hardwood, Vinyl, Concrete, Wood
- Doors: Storm Door(s)
- Windows: Window Treatments
- Basement: Full,Connecting Stairway,Interior Entry,Exterior Entry,Rear Entrance,Sump Pump,Unfinished,Walk-Out Access,Windows
- Number of fireplaces: 1
- Fireplace features: Mantel(s), Wood Burning
Interior area
- Total structure area: 2,688
- Total interior livable area: 1,344 sqft
- Finished area above ground: 1,344
- Finished area below ground: 0
Property
Parking
- Total spaces: 1
- Parking features: Garage Faces Front, Asphalt, Off Street, Attached
- Attached garage spaces: 1
- Has uncovered spaces: Yes
Accessibility
- Accessibility features: None
Features
- Levels: Two
- Stories: 2
- Patio & porch: Porch
- Pool features: None
- Has view: Yes
- View description: Garden, Street, Trees/Woods
Lot
- Size: 0.51 Acres
- Features: Backs to Trees, Cleared, Landscaped, Cul-De-Sac
Details
- Additional structures: Above Grade, Below Grade
- Parcel number: 64C 2 38
- Zoning: RP
- Special conditions: Standard
Construction
Type & style
- Home type: SingleFamily
- Architectural style: Ranch/Rambler
- Property subtype: Single Family Residence
Materials
- Brick
- Foundation: Concrete Perimeter
Condition
- New construction: No
- Year built: 1963
Utilities & green energy
- Sewer: Public Sewer
- Water: Public, Well
Community & neighborhood
Location
- Region: Winchester
- Subdivision: Bufflick Heights
Other
Other facts
- Listing agreement: Exclusive Right To Sell
- Listing terms: Cash,Conventional,FHA,USDA Loan,VA Loan
- Ownership: Fee Simple
Price history
| Date | Event | Price |
|---|---|---|
| 10/31/2024 | Sold | $424,900$316/sqft |
Source: | ||
| 10/10/2024 | Pending sale | $424,900$316/sqft |
Source: | ||
| 9/29/2024 | Listing removed | $424,900$316/sqft |
Source: | ||
| 9/26/2024 | Listed for sale | $424,900$316/sqft |
Source: | ||
| 9/20/2024 | Contingent | $424,900$316/sqft |
Source: | ||
Public tax history
| Year | Property taxes | Tax assessment |
|---|---|---|
| 2025 | $1,690 +12.7% | $352,060 +19.7% |
| 2024 | $1,499 | $294,000 |
| 2023 | $1,499 +104.2% | $294,000 +22.1% |
Find assessor info on the county website
Neighborhood: 22602
Nearby schools
GreatSchools rating
- 3/10Evendale Elementary SchoolGrades: PK-5Distance: 0.9 mi
- 6/10Admiral Richard E. Byrd Middle SchoolGrades: 6-8Distance: 0.9 mi
- 3/10Millbrook High SchoolGrades: 9-12Distance: 4.6 mi
Schools provided by the listing agent
- District: Frederick County Public Schools
Source: Bright MLS. This data may not be complete. We recommend contacting the local school district to confirm school assignments for this home.

Get pre-qualified for a loan
At Zillow Home Loans, we can pre-qualify you in as little as 5 minutes with no impact to your credit score.An equal housing lender. NMLS #10287.
Sell for more on Zillow
Get a free Zillow Showcase℠ listing and you could sell for .
$439,200
2% more+ $8,784
With Zillow Showcase(estimated)
$447,984