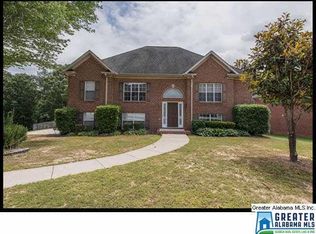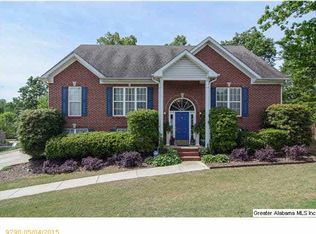Sold for $359,900
$359,900
119 Magnolia Ridge Cir, Chelsea, AL 35043
4beds
2,619sqft
Single Family Residence
Built in 2001
0.4 Acres Lot
$361,400 Zestimate®
$137/sqft
$2,398 Estimated rent
Home value
$361,400
$293,000 - $445,000
$2,398/mo
Zestimate® history
Loading...
Owner options
Explore your selling options
What's special
You're going to love this one level basement home located on a quiet culdesac street. The main level has 3 bedrooms and 2 full baths plus a spacious family room, updated eat-in kitchen, dining room, and laundry room. There are beautiful hardwood floors in the family room and dining room. The kitchen has granite counters, white cabinets, and stainless steel appliances. The master bedroom has a sitting area and a stylish tray ceiling and a great master bath with a garden tub, separate shower, his and her sinks, and walk in closet. The finished daylight basement has a large den that could be used as a 4th bedroom, and a full bath. There's also a spacious 2 car garage in the basement. The large open deck overlooks the private back yard. This home has a Chelsea mailing address but is in the city of Pelham and zoned for Pelham schools. New roof Aug 2023, new windows in past 5 years. Call today for your private tour.
Zillow last checked: 8 hours ago
Listing updated: October 09, 2025 at 12:01pm
Listed by:
Chad Beasley CELL:205-401-2423,
eXp Realty, LLC Central
Bought with:
Dustin Lewis
Keller Williams Metro South
Source: GALMLS,MLS#: 21427219
Facts & features
Interior
Bedrooms & bathrooms
- Bedrooms: 4
- Bathrooms: 3
- Full bathrooms: 3
Primary bedroom
- Level: First
Bedroom 1
- Level: First
Bedroom 2
- Level: First
Primary bathroom
- Level: First
Bathroom 1
- Level: First
Dining room
- Level: First
Family room
- Level: First
Kitchen
- Features: Stone Counters, Breakfast Bar, Eat-in Kitchen, Pantry
- Level: First
Basement
- Area: 1726
Heating
- Central
Cooling
- Central Air, Ceiling Fan(s)
Appliances
- Included: Gas Cooktop, Dishwasher, Microwave, Plumbed for Gas in Kit, Stainless Steel Appliance(s), Gas Water Heater
- Laundry: Electric Dryer Hookup, Washer Hookup, Main Level, Laundry Room, Laundry (ROOM), Yes
Features
- Recessed Lighting, High Ceilings, Smooth Ceilings, Soaking Tub, Separate Shower, Double Vanity, Sitting Area in Master, Walk-In Closet(s)
- Flooring: Carpet, Hardwood, Tile
- Windows: Double Pane Windows
- Basement: Full,Partially Finished,Daylight
- Attic: Pull Down Stairs,Yes
- Number of fireplaces: 1
- Fireplace features: Insert, Family Room, Gas
Interior area
- Total interior livable area: 2,619 sqft
- Finished area above ground: 1,748
- Finished area below ground: 871
Property
Parking
- Total spaces: 2
- Parking features: Attached, Basement, Garage Faces Side
- Attached garage spaces: 2
Features
- Levels: One
- Stories: 1
- Patio & porch: Covered, Patio, Open (DECK), Deck
- Exterior features: None
- Pool features: None
- Has view: Yes
- View description: None
- Waterfront features: No
Lot
- Size: 0.40 Acres
- Features: Interior Lot, Few Trees, Subdivision
Details
- Parcel number: 153052004044.000
- Special conditions: N/A
Construction
Type & style
- Home type: SingleFamily
- Property subtype: Single Family Residence
Materials
- 3 Sides Brick, Vinyl Siding
- Foundation: Basement
Condition
- Year built: 2001
Utilities & green energy
- Sewer: Septic Tank
- Water: Public
- Utilities for property: Underground Utilities
Community & neighborhood
Location
- Region: Chelsea
- Subdivision: Windstone
HOA & financial
HOA
- Has HOA: Yes
- HOA fee: $50 annually
- Services included: Maintenance Grounds, Utilities for Comm Areas
Other
Other facts
- Price range: $359.9K - $359.9K
Price history
| Date | Event | Price |
|---|---|---|
| 10/8/2025 | Sold | $359,900$137/sqft |
Source: | ||
| 9/10/2025 | Contingent | $359,900$137/sqft |
Source: | ||
| 8/26/2025 | Listed for sale | $359,900$137/sqft |
Source: | ||
| 8/21/2025 | Contingent | $359,900$137/sqft |
Source: | ||
| 8/5/2025 | Listed for sale | $359,900+1061%$137/sqft |
Source: | ||
Public tax history
| Year | Property taxes | Tax assessment |
|---|---|---|
| 2025 | $1,680 +1% | $32,920 +1% |
| 2024 | $1,664 +6% | $32,600 +6% |
| 2023 | $1,569 +26.7% | $30,760 +11.1% |
Find assessor info on the county website
Neighborhood: 35043
Nearby schools
GreatSchools rating
- 5/10Pelham RidgeGrades: PK-5Distance: 7.3 mi
- 6/10Pelham Park Middle SchoolGrades: 6-8Distance: 7.8 mi
- 7/10Pelham High SchoolGrades: 9-12Distance: 8.6 mi
Schools provided by the listing agent
- Elementary: Pelham Ridge
- Middle: Pelham Park
- High: Pelham
Source: GALMLS. This data may not be complete. We recommend contacting the local school district to confirm school assignments for this home.
Get a cash offer in 3 minutes
Find out how much your home could sell for in as little as 3 minutes with a no-obligation cash offer.
Estimated market value
$361,400

