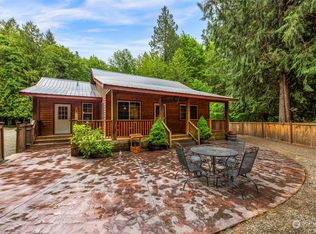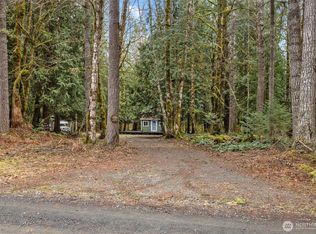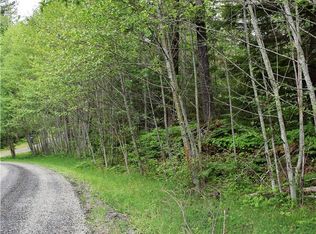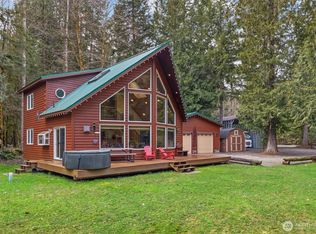Sold
Listed by:
Ruth Crompton,
Berkshire Hathaway HS NW
Bought with: Four-U Realty Inc
$815,000
119 Marmot Loop, White Pass, WA 98937
2beds
2,044sqft
Single Family Residence
Built in 2015
5 Acres Lot
$860,700 Zestimate®
$399/sqft
$2,441 Estimated rent
Home value
$860,700
$809,000 - $921,000
$2,441/mo
Zestimate® history
Loading...
Owner options
Explore your selling options
What's special
STUNNING rambler on 5 secluded acres with a view of Mt Rainier and borders Gifford Pinchot Nat'l Forest. This home includes a spacious well thought out floor plan w island kitchen eating, a dining area, a walk-in pantry, amazing granite counter tops and gorgeous soft-close drawer cabinets and hardware throughout. The exquisite mud room/laundry room displays addtional cabinet space for storage. The elegant master bath comes with heated floors and a huge walk in shower. The larger out building includes a two car garage on one side and a 783 sq foot work studio on the other which may be converted into a work out gym or a work from home office. Property conveys a lean to parking area and plenty of space for RV parking. The home is a must see!
Zillow last checked: 8 hours ago
Listing updated: May 20, 2023 at 03:25pm
Listed by:
Ruth Crompton,
Berkshire Hathaway HS NW
Bought with:
Tina Scalf, 15589
Four-U Realty Inc
Source: NWMLS,MLS#: 2036629
Facts & features
Interior
Bedrooms & bathrooms
- Bedrooms: 2
- Bathrooms: 3
- Full bathrooms: 1
- 3/4 bathrooms: 1
- 1/2 bathrooms: 1
- Main level bedrooms: 2
Primary bedroom
- Level: Main
Bedroom
- Level: Main
Bathroom full
- Level: Main
Bathroom three quarter
- Level: Main
Other
- Level: Main
Den office
- Level: Main
Dining room
- Level: Main
Entry hall
- Level: Main
Family room
- Level: Main
Kitchen with eating space
- Level: Main
Utility room
- Level: Main
Heating
- Heat Pump
Cooling
- Heat Pump
Appliances
- Included: Dishwasher_, Double Oven, Dryer, Microwave_, StoveRange_, Washer, Dishwasher, Microwave, StoveRange, Water Heater: Electric, Water Heater Location: Closet near front door
Features
- Bath Off Primary, Central Vacuum, Ceiling Fan(s), Dining Room, Walk-In Pantry
- Flooring: Ceramic Tile, Laminate, Carpet, Laminate Tile
- Windows: Double Pane/Storm Window
- Basement: None
- Has fireplace: No
Interior area
- Total structure area: 2,044
- Total interior livable area: 2,044 sqft
Property
Parking
- Total spaces: 2
- Parking features: RV Parking, Detached Carport, Detached Garage
- Garage spaces: 2
- Has carport: Yes
Features
- Levels: One
- Stories: 1
- Entry location: Main
- Patio & porch: Ceramic Tile, Laminate Hardwood, Laminate Tile, Wall to Wall Carpet, Bath Off Primary, Built-In Vacuum, Ceiling Fan(s), Double Pane/Storm Window, Dining Room, Security System, SMART Wired, Vaulted Ceiling(s), Walk-In Closet(s), Walk-In Pantry, Wired for Generator, Water Heater
- Has view: Yes
- View description: Mountain(s), Territorial
Lot
- Size: 5 Acres
- Features: Secluded, Cable TV, Deck, Fenced-Partially, Gated Entry, High Speed Internet, Outbuildings, Patio, Propane, RV Parking, Shop
- Topography: Level,PartialSlope
- Residential vegetation: Garden Space, Wooded
Details
- Parcel number: 035127002000
- Zoning description: Jurisdiction: County
- Special conditions: Standard
- Other equipment: Leased Equipment: No, Wired for Generator
Construction
Type & style
- Home type: SingleFamily
- Architectural style: Craftsman
- Property subtype: Single Family Residence
Materials
- Cement/Concrete
- Foundation: Poured Concrete
- Roof: Composition
Condition
- Very Good
- Year built: 2015
- Major remodel year: 2015
Details
- Builder name: Palmer Construction
Utilities & green energy
- Electric: Company: Lewis County PUD
- Sewer: Septic Tank, Company: Septic Jon's B&B Backhoe
- Water: Community, Company: Cowlitz Vista
- Utilities for property: Dish, Century Link
Community & neighborhood
Security
- Security features: Security System
Community
- Community features: CCRs
Location
- Region: Packwood
- Subdivision: Packwood
HOA & financial
HOA
- HOA fee: $500 annually
- Association phone: 253-691-2748
Other
Other facts
- Listing terms: Cash Out,Conventional,USDA Loan
- Road surface type: Dirt
- Cumulative days on market: 1015 days
Price history
| Date | Event | Price |
|---|---|---|
| 5/19/2023 | Sold | $815,000-3.6%$399/sqft |
Source: | ||
| 4/15/2023 | Pending sale | $845,000$413/sqft |
Source: | ||
| 2/21/2023 | Listed for sale | $845,000+813.8%$413/sqft |
Source: | ||
| 10/15/2013 | Sold | $92,471$45/sqft |
Source: Public Record Report a problem | ||
Public tax history
| Year | Property taxes | Tax assessment |
|---|---|---|
| 2024 | $5,757 +26.2% | $748,000 +11.8% |
| 2023 | $4,561 +13.5% | $669,000 +51.4% |
| 2021 | $4,019 -16.2% | $441,900 -3.1% |
Find assessor info on the county website
Neighborhood: 98361
Nearby schools
GreatSchools rating
- 6/10White Pass Elementary SchoolGrades: K-6Distance: 13.5 mi
- 5/10White Pass Jr. Sr. High SchoolGrades: 7-12Distance: 13.5 mi
Schools provided by the listing agent
- Elementary: White Pass
- Middle: Whitepass Jr-Sr High
- High: Whitepass Jr-Sr High
Source: NWMLS. This data may not be complete. We recommend contacting the local school district to confirm school assignments for this home.
Get pre-qualified for a loan
At Zillow Home Loans, we can pre-qualify you in as little as 5 minutes with no impact to your credit score.An equal housing lender. NMLS #10287.



