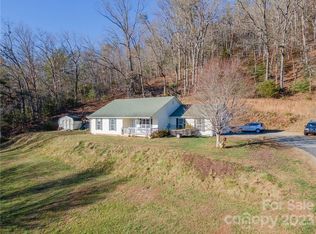This immaculately maintained 3 bedroom, 2 bath home on 1.7 +/- acres offers stunning mountain views visible from almost every room! With southern exposure, you'll enjoy natural light from daylight to dusk. Inside, you'll find gorgeous hardwood flooring, an open concept living, dining and kitchen area, large master ensuite, insulated double hung windows and hickory kitchen cabinets. Outside, you'll enjoy swinging on the large covered front porch and grilling with friends on the back deck. You'll also find an abundance of storage in the oversized two car garage with pull down attic storage and an outdoor storage shed. An underground dog fence is also in place.
This property is off market, which means it's not currently listed for sale or rent on Zillow. This may be different from what's available on other websites or public sources.

