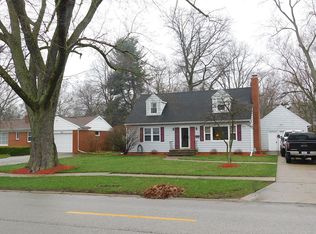Closed
$215,000
119 N Adelaide St, Normal, IL 61761
4beds
1,840sqft
Single Family Residence
Built in 1956
0.3 Acres Lot
$219,600 Zestimate®
$117/sqft
$2,121 Estimated rent
Home value
$219,600
$202,000 - $239,000
$2,121/mo
Zestimate® history
Loading...
Owner options
Explore your selling options
What's special
***DRAMATIC PRICE IMPROVEMENT*** Seller says SELL before school starts! Welcome to the most charming campus area family cape cod home. Walk to pretty much everything! * 4 spacious Bedrooms (2 on Main level) * 2 Bath * Finished Basement w/Bar for entertaining * New Patio Deck and patio with enormous private back yard* Laundry Room * Enormous super deep 2.5 Car Tandem Garage * Primary Suite w/Bonus Room * Dining Room * Eat-in Kitchen * Double Oven * Private Large Back Yard * Across the street from Illinois State University* THIS WONT LAST LONG!!! Call today and schedule your showings!
Zillow last checked: 8 hours ago
Listing updated: August 29, 2025 at 02:43pm
Listing courtesy of:
Michelle Sather, ABR,GRI,PSA,SFR,SRS 630-247-8428,
Mode 1 Real Estate LLC
Bought with:
Jim Fruin, ABR,GRI
Coldwell Banker Real Estate Group
Source: MRED as distributed by MLS GRID,MLS#: 12418869
Facts & features
Interior
Bedrooms & bathrooms
- Bedrooms: 4
- Bathrooms: 2
- Full bathrooms: 2
Primary bedroom
- Features: Flooring (Hardwood)
- Level: Main
- Area: 100 Square Feet
- Dimensions: 10X10
Bedroom 2
- Features: Flooring (Hardwood)
- Level: Main
- Area: 130 Square Feet
- Dimensions: 10X13
Bedroom 3
- Features: Flooring (Carpet)
- Level: Second
- Area: 315 Square Feet
- Dimensions: 21X15
Bedroom 4
- Features: Flooring (Hardwood)
- Level: Second
- Area: 150 Square Feet
- Dimensions: 10X15
Bar entertainment
- Features: Flooring (Vinyl)
- Level: Basement
- Area: 120 Square Feet
- Dimensions: 12X10
Family room
- Features: Flooring (Carpet)
- Level: Main
- Area: 342 Square Feet
- Dimensions: 19X18
Kitchen
- Features: Kitchen (Eating Area-Table Space), Flooring (Vinyl)
- Level: Main
- Area: 260 Square Feet
- Dimensions: 20X13
Recreation room
- Level: Basement
- Area: 234 Square Feet
- Dimensions: 18X13
Other
- Level: Basement
- Area: 256 Square Feet
- Dimensions: 16X16
Heating
- Natural Gas
Cooling
- Central Air
Appliances
- Laundry: Gas Dryer Hookup
Features
- Basement: Finished,Partial
Interior area
- Total structure area: 2,810
- Total interior livable area: 1,840 sqft
Property
Parking
- Total spaces: 1
- Parking features: On Site, Garage Owned, Attached, Garage
- Attached garage spaces: 1
Accessibility
- Accessibility features: No Disability Access
Features
- Stories: 1
Lot
- Size: 0.30 Acres
- Dimensions: 65X200
- Features: Mature Trees
Details
- Parcel number: 1429281022
- Special conditions: None
Construction
Type & style
- Home type: SingleFamily
- Architectural style: Cape Cod
- Property subtype: Single Family Residence
Materials
- Vinyl Siding
Condition
- New construction: No
- Year built: 1956
Utilities & green energy
- Sewer: Public Sewer
- Water: Public
Community & neighborhood
Location
- Region: Normal
- Subdivision: Not Applicable
Other
Other facts
- Listing terms: Conventional
- Ownership: Fee Simple
Price history
| Date | Event | Price |
|---|---|---|
| 8/27/2025 | Sold | $215,000$117/sqft |
Source: | ||
| 7/30/2025 | Contingent | $215,000$117/sqft |
Source: | ||
| 7/25/2025 | Price change | $215,000-14%$117/sqft |
Source: | ||
| 7/14/2025 | Listed for sale | $249,900+56.2%$136/sqft |
Source: | ||
| 5/27/2025 | Listing removed | $2,000$1/sqft |
Source: Zillow Rentals Report a problem | ||
Public tax history
| Year | Property taxes | Tax assessment |
|---|---|---|
| 2024 | $5,057 +5.9% | $62,288 +11.7% |
| 2023 | $4,774 +5.5% | $55,774 +10.7% |
| 2022 | $4,526 +3.5% | $50,388 +6% |
Find assessor info on the county website
Neighborhood: 61761
Nearby schools
GreatSchools rating
- 5/10Oakdale Elementary SchoolGrades: K-5Distance: 0.5 mi
- 5/10Kingsley Jr High SchoolGrades: 6-8Distance: 0.4 mi
- 7/10Normal Community West High SchoolGrades: 9-12Distance: 1.5 mi
Schools provided by the listing agent
- Elementary: Oakdale Elementary
- Middle: Kingsley Jr High
- High: Normal Community West High Schoo
- District: 5
Source: MRED as distributed by MLS GRID. This data may not be complete. We recommend contacting the local school district to confirm school assignments for this home.
Get pre-qualified for a loan
At Zillow Home Loans, we can pre-qualify you in as little as 5 minutes with no impact to your credit score.An equal housing lender. NMLS #10287.
