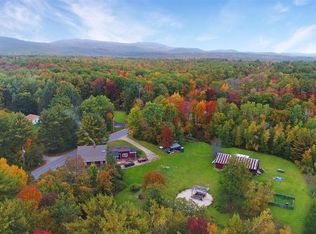Closed
Listed by:
Marion A Cheney,
East Coast Properties, LLC
Bought with: East Coast Properties, LLC
$489,000
119 New Durham Road, Middleton, NH 03887
3beds
1,832sqft
Single Family Residence
Built in 1981
21.8 Acres Lot
$536,800 Zestimate®
$267/sqft
$3,358 Estimated rent
Home value
$536,800
$499,000 - $574,000
$3,358/mo
Zestimate® history
Loading...
Owner options
Explore your selling options
What's special
Welcome to your own personal piece of paradise. Enjoy the natural beauty of New England’s four seasons in this unique, well-crafted three bedroom, 2 1/2 bath home on over 21+ private acres, offering open fields, abundant wildlife all surrounded by picturesque stone walls and woods leading to peaceful walking paths. This special three bedroom, 2 ½ bath contemporary home is close to the Ridge Shopping Center, major commuting routes, lakes, ponds, hiking and everything that makes New Hampshire living special.
Zillow last checked: 8 hours ago
Listing updated: May 19, 2023 at 12:52pm
Listed by:
Marion A Cheney,
East Coast Properties, LLC
Bought with:
Marion A Cheney
East Coast Properties, LLC
Source: PrimeMLS,MLS#: 4946624
Facts & features
Interior
Bedrooms & bathrooms
- Bedrooms: 3
- Bathrooms: 3
- Full bathrooms: 2
- 1/2 bathrooms: 1
Heating
- Oil, Electric, Hot Water, Zoned, Passive Solar, Radiant Floor, Mini Split
Cooling
- Mini Split
Appliances
- Included: Dishwasher, Dryer, Microwave, Electric Range, Refrigerator, Washer, Electric Water Heater, Tank Water Heater, Water Heater
- Laundry: 1st Floor Laundry
Features
- Ceiling Fan(s), Dining Area, Kitchen/Dining, Natural Light, Walk-in Pantry
- Flooring: Carpet, Laminate, Vinyl, Vinyl Plank
- Windows: Screens, Double Pane Windows
- Basement: Bulkhead,Concrete,Concrete Floor,Full,Exterior Stairs,Interior Stairs,Storage Space,Unfinished,Exterior Entry,Walk-Up Access
Interior area
- Total structure area: 2,952
- Total interior livable area: 1,832 sqft
- Finished area above ground: 1,832
- Finished area below ground: 0
Property
Parking
- Total spaces: 2
- Parking features: Paved, Auto Open, Direct Entry, Driveway, Garage, On Site, Parking Spaces 3 - 5, Barn, Detached
- Garage spaces: 2
- Has uncovered spaces: Yes
Accessibility
- Accessibility features: 1st Floor 1/2 Bathroom, 3 Ft. Doors, Laundry Access w/No Steps, Access to Restroom(s), Accessibility Features, Hard Surface Flooring
Features
- Levels: 1.75
- Stories: 1
- Exterior features: Garden, Storage
- Frontage length: Road frontage: 58
Lot
- Size: 21.80 Acres
- Features: Country Setting, Field/Pasture, Level, Secluded, Special Assessment, Wooded
Details
- Parcel number: MDDNM00012L000054S000000
- Zoning description: Rural Residential
Construction
Type & style
- Home type: SingleFamily
- Architectural style: Contemporary
- Property subtype: Single Family Residence
Materials
- Wood Frame, Vinyl Siding, Wood Exterior
- Foundation: Poured Concrete
- Roof: Metal
Condition
- New construction: No
- Year built: 1981
Utilities & green energy
- Electric: 200+ Amp Service, Circuit Breakers
- Sewer: 1000 Gallon, Concrete, Leach Field, On-Site Septic Exists
Community & neighborhood
Location
- Region: Middleton
Other
Other facts
- Road surface type: Paved
Price history
| Date | Event | Price |
|---|---|---|
| 5/19/2023 | Sold | $489,000$267/sqft |
Source: | ||
| 4/28/2023 | Contingent | $489,000$267/sqft |
Source: | ||
| 3/26/2023 | Listed for sale | $489,000+155.9%$267/sqft |
Source: | ||
| 4/5/2012 | Sold | $191,100+145%$104/sqft |
Source: Public Record Report a problem | ||
| 3/18/2012 | Listed for sale | $78,000-29%$43/sqft |
Source: Homepath #4141597 Report a problem | ||
Public tax history
| Year | Property taxes | Tax assessment |
|---|---|---|
| 2024 | $6,452 +3.3% | $415,198 0% |
| 2023 | $6,245 +73% | $415,203 +200.2% |
| 2022 | $3,609 -3.8% | $138,331 +4.2% |
Find assessor info on the county website
Neighborhood: 03887
Nearby schools
GreatSchools rating
- 4/10Middleton Elementary SchoolGrades: PK-6Distance: 0.6 mi
- 7/10Henry Wilson Memorial SchoolGrades: 4-8Distance: 5.5 mi
- 1/10Farmington Senior High SchoolGrades: 9-12Distance: 5.3 mi
Schools provided by the listing agent
- Elementary: Middleton Elementary School
- Middle: Kingswood Regional Middle Sch
- High: Kingswood Regional High School
Source: PrimeMLS. This data may not be complete. We recommend contacting the local school district to confirm school assignments for this home.
Get pre-qualified for a loan
At Zillow Home Loans, we can pre-qualify you in as little as 5 minutes with no impact to your credit score.An equal housing lender. NMLS #10287.
