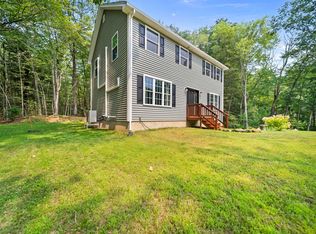Closed
Listed by:
Jeanne Menard,
Parade Properties
Bought with: Red Post Realty
$1,200,000
119 North Road, Deerfield, NH 03037
5beds
4,170sqft
Single Family Residence
Built in 1988
53.58 Acres Lot
$1,202,100 Zestimate®
$288/sqft
$5,363 Estimated rent
Home value
$1,202,100
$1.12M - $1.30M
$5,363/mo
Zestimate® history
Loading...
Owner options
Explore your selling options
What's special
Spacious home with equestrian amenities set privately off the road on 11.8 ac. lot and 42 ac. seperate lot of record in current use! Open concept Executive style living with rooms for family, work from home & entertaining. The south facing skylights bathe the main living areas in natural sunlight. The updated gourmet kitchen with cherry cabinets, cathedral ceiling w/ exposed beams is open to a central dining area. Relax in the adjoining family room with the ambiance of stone faced wood burning fireplace. The 1st floor has a library w/ firepl and a formal dining room known as the "Captain's room". Upstairs is the primary bedroom suite with a blanket room, wonderfully updated full bath, walk-in waterfall shower and cast iron tub with an adjoining 1/2 bath. All bedrooms are spacious w/ original carpeting. Fully finished 3rd floor has many uses; recreation room, office, virtual games, craft/ hobby shop or gym. Convenient walk-in attic/ unfinished storage area. Ride your horses yr. round! Step into 3 season porch for view of the large yard, a 3 stall 24' x 48' barn with potential for 3 add. stalls, hot&cold water, heated tack rm, portable generator, loft, & a 120' x 66' indoor riding arena, with a sand/rubber footings built in 2012. There is a fenced turnout with 3 pastures near barn. House has paved access right of way over the 42 acre adjoining lot. Practice your chipping on the 100yd "fairway" out on the front field. Septic designed for 4 bedrooms, tax card lists 5.
Zillow last checked: 8 hours ago
Listing updated: July 04, 2025 at 11:58am
Listed by:
Jeanne Menard,
Parade Properties
Bought with:
Chelsea V Moore
Red Post Realty
Source: PrimeMLS,MLS#: 5033603
Facts & features
Interior
Bedrooms & bathrooms
- Bedrooms: 5
- Bathrooms: 4
- Full bathrooms: 1
- 3/4 bathrooms: 2
- 1/2 bathrooms: 1
Heating
- Oil, Forced Air
Cooling
- Central Air
Appliances
- Included: Gas Cooktop, Dishwasher, Microwave, Wall Oven, Refrigerator, Oil Water Heater
Features
- Central Vacuum, Bidet
- Flooring: Carpet, Hardwood, Parquet, Tile
- Windows: Skylight(s)
- Basement: Bulkhead,Concrete Floor,Interior Stairs,Interior Entry
- Attic: Walk-up
- Number of fireplaces: 2
- Fireplace features: Wood Burning, 2 Fireplaces
Interior area
- Total structure area: 6,697
- Total interior livable area: 4,170 sqft
- Finished area above ground: 4,170
- Finished area below ground: 0
Property
Parking
- Total spaces: 2
- Parking features: Paved
- Garage spaces: 2
Features
- Levels: 2.5
- Stories: 2
- Exterior features: Deck, Other - See Remarks
- Frontage length: Road frontage: 597
Lot
- Size: 53.58 Acres
- Features: Agricultural, Horse/Animal Farm, Field/Pasture
Details
- Additional structures: Barn(s)
- Parcel number: DRFDM00208B000016L000000
- Zoning description: Residential/Agricultural
- Other equipment: Standby Generator
Construction
Type & style
- Home type: SingleFamily
- Architectural style: Colonial
- Property subtype: Single Family Residence
Materials
- Wood Frame, Cedar Exterior
- Foundation: Concrete
- Roof: Architectural Shingle
Condition
- New construction: No
- Year built: 1988
Utilities & green energy
- Electric: 100 Amp Service, 200+ Amp Service, Circuit Breakers, Generator, Underground
- Sewer: Leach Field, Private Sewer
- Utilities for property: Underground Utilities, Fiber Optic Internt Avail
Community & neighborhood
Location
- Region: Deerfield
Other
Other facts
- Road surface type: Paved
Price history
| Date | Event | Price |
|---|---|---|
| 7/1/2025 | Sold | $1,200,000+20.2%$288/sqft |
Source: | ||
| 6/12/2025 | Contingent | $998,000-20.2%$239/sqft |
Source: | ||
| 4/15/2025 | Price change | $1,250,000-7.4%$300/sqft |
Source: | ||
| 3/26/2025 | Price change | $1,350,000+35.3%$324/sqft |
Source: | ||
| 2/6/2025 | Listed for sale | $998,000+173.4%$239/sqft |
Source: | ||
Public tax history
| Year | Property taxes | Tax assessment |
|---|---|---|
| 2024 | $17,520 +8.6% | $711,926 0% |
| 2023 | $16,140 +23.7% | $712,269 |
| 2022 | $13,049 -6.9% | $712,269 0% |
Find assessor info on the county website
Neighborhood: 03037
Nearby schools
GreatSchools rating
- 6/10Deerfield Community SchoolGrades: PK-8Distance: 0.8 mi
Schools provided by the listing agent
- Elementary: Deerfield Community Sch
- Middle: Deerfield Community School
Source: PrimeMLS. This data may not be complete. We recommend contacting the local school district to confirm school assignments for this home.
Get pre-qualified for a loan
At Zillow Home Loans, we can pre-qualify you in as little as 5 minutes with no impact to your credit score.An equal housing lender. NMLS #10287.
Sell for more on Zillow
Get a Zillow Showcase℠ listing at no additional cost and you could sell for .
$1,202,100
2% more+$24,042
With Zillow Showcase(estimated)$1,226,142
