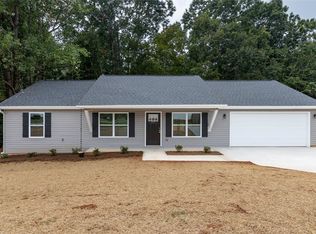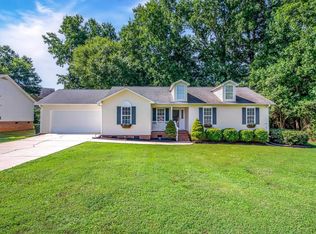Sold for $269,900
$269,900
119 Patio Rd, Easley, SC 29642
3beds
1,425sqft
Single Family Residence
Built in 2023
0.26 Acres Lot
$293,000 Zestimate®
$189/sqft
$1,729 Estimated rent
Home value
$293,000
$278,000 - $308,000
$1,729/mo
Zestimate® history
Loading...
Owner options
Explore your selling options
What's special
3 BR 2 BA. 1 STORY. ~1425 SQFT. NEW CONSTRUCTION. NO HOA. GREAT LOCATION.
Welcome home to this stunning, brand-new construction nestled in the highly sought-after Ashbury Glen Subdivision in Easley, SC. This modern gem boasts 3 bedrooms, 2 bathrooms, and a convenient single-story layout, making it the epitome of comfortable living. The attached 2-car garage ensures your vehicles are protected while providing extra storage space for your convenience. Step inside, and you'll immediately fall in love with the open floor plan, highlighted by vaulted ceilings and an abundance of windows that flood the space with natural light. The combination of carpet and luxury vinyl plank flooring creates an inviting and elegant atmosphere throughout the home. The heart of this residence is the beautifully appointed kitchen, featuring granite countertops, stylish cabinets, and high-quality finishes. Whether you're an aspiring chef or simply love to entertain, this kitchen is sure to impress and make meal prep a breeze. With a total of 1,425 square feet of living space, this home offers ample room for relaxation and entertainment. The 3 bedrooms provide comfortable retreats for the entire family, and the 2 well-appointed bathrooms ensure convenience and privacy. Located in the desirable Ashbury Glen Subdivision, just a short drive away from downtown Easley shopping and schools. Don't miss the opportunity to make this new construction home your own, where modern elegance meets spacious comfort. Schedule a showing today and start living the dream of homeownership in style!
Zillow last checked: 8 hours ago
Listing updated: October 09, 2024 at 06:55am
Listed by:
Haro Setian 864-354-9515,
The Haro Group at KW Historic District
Bought with:
Melissa Brown, 99052
RE/MAX Executive Greenville
Source: WUMLS,MLS#: 20266856 Originating MLS: Western Upstate Association of Realtors
Originating MLS: Western Upstate Association of Realtors
Facts & features
Interior
Bedrooms & bathrooms
- Bedrooms: 3
- Bathrooms: 2
- Full bathrooms: 2
- Main level bathrooms: 2
- Main level bedrooms: 3
Primary bedroom
- Dimensions: 12x20
Bedroom 2
- Dimensions: 10x15
Bedroom 3
- Dimensions: 10x15
Dining room
- Dimensions: 12x10
Kitchen
- Dimensions: 12x10
Laundry
- Dimensions: 7x7
Living room
- Dimensions: 12x19
Heating
- Central, Electric, Forced Air
Cooling
- Central Air, Electric, Forced Air
Appliances
- Included: Dishwasher, Electric Oven, Electric Range, Disposal, Microwave
Features
- Ceiling Fan(s), Cathedral Ceiling(s), Granite Counters, Bath in Primary Bedroom, Main Level Primary, Smooth Ceilings
- Flooring: Carpet, Luxury Vinyl Plank
- Basement: None
Interior area
- Total structure area: 1,425
- Total interior livable area: 1,425 sqft
- Finished area above ground: 1,425
- Finished area below ground: 0
Property
Parking
- Total spaces: 2
- Parking features: Attached, Garage
- Attached garage spaces: 2
Features
- Levels: One
- Stories: 1
- Patio & porch: Deck, Front Porch
- Exterior features: Deck, Porch
Lot
- Size: 0.26 Acres
- Features: City Lot, Subdivision
Details
- Parcel number: 501820928413
Construction
Type & style
- Home type: SingleFamily
- Architectural style: Traditional
- Property subtype: Single Family Residence
Materials
- Vinyl Siding
- Foundation: Slab
- Roof: Architectural,Shingle
Condition
- New Construction,Never Occupied
- New construction: Yes
- Year built: 2023
Details
- Builder name: Consumers Construction
Utilities & green energy
- Sewer: Public Sewer
- Water: Public
Community & neighborhood
Security
- Security features: Smoke Detector(s)
Location
- Region: Easley
- Subdivision: Ashbury Glen
HOA & financial
HOA
- Has HOA: No
Other
Other facts
- Listing agreement: Exclusive Right To Sell
Price history
| Date | Event | Price |
|---|---|---|
| 10/31/2023 | Sold | $269,900+1.1%$189/sqft |
Source: | ||
| 10/9/2023 | Pending sale | $266,900$187/sqft |
Source: | ||
| 10/7/2023 | Contingent | $266,900$187/sqft |
Source: | ||
| 10/5/2023 | Price change | $266,900-1.8%$187/sqft |
Source: | ||
| 9/21/2023 | Listed for sale | $271,900+987.6%$191/sqft |
Source: | ||
Public tax history
| Year | Property taxes | Tax assessment |
|---|---|---|
| 2024 | -- | $600 |
| 2023 | $185 +2.1% | $600 |
| 2022 | $181 +0.7% | $600 |
Find assessor info on the county website
Neighborhood: 29642
Nearby schools
GreatSchools rating
- 5/10West End Elementary SchoolGrades: PK-5Distance: 0.6 mi
- 4/10Richard H. Gettys Middle SchoolGrades: 6-8Distance: 1.9 mi
- 6/10Easley High SchoolGrades: 9-12Distance: 1.1 mi
Schools provided by the listing agent
- Elementary: West End Elem
- Middle: Richard H Gettys Middle
- High: Easley High
Source: WUMLS. This data may not be complete. We recommend contacting the local school district to confirm school assignments for this home.
Get a cash offer in 3 minutes
Find out how much your home could sell for in as little as 3 minutes with a no-obligation cash offer.
Estimated market value$293,000
Get a cash offer in 3 minutes
Find out how much your home could sell for in as little as 3 minutes with a no-obligation cash offer.
Estimated market value
$293,000

