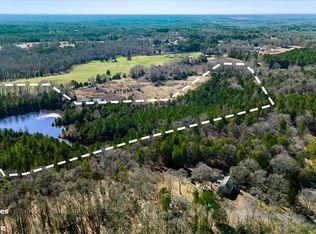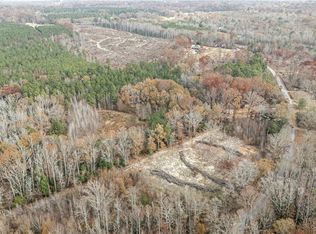Sold for $192,500 on 07/21/23
$192,500
119 Pearson Rd, Belton, SC 29627
2beds
982sqft
Single Family Residence
Built in 1962
1 Acres Lot
$214,200 Zestimate®
$196/sqft
$1,329 Estimated rent
Home value
$214,200
$201,000 - $229,000
$1,329/mo
Zestimate® history
Loading...
Owner options
Explore your selling options
What's special
Welcome to this quaint slice of paradise! 119 Pearson Rd features an acre of land, a classically southern red barn, and a sweet little home - a wonderful retreat! The nearly 900 sq ft home may be small in size but space is maximized on the inside. Entering from the back of the home, you will step into the laundry area/mudroom. Through the door leading into the house, you will find yourself in the coziest kitchen. The kitchen is well equipped with plenty of cabinet space, room for a table, and a fireplace. Brand new butcher block countertops add to the warmth of this space. Stop and admire the gorgeous hardwood floors that are throughout every space except for the bathroom. Off the kitchen lies the living room with an adjacent bathroom. On the front side of the house, you will find two nicely sized bedrooms. You could swap the primary bedroom and the living room if that better suits your needs! There is a lovely porch that graces the front of this home. It's the perfect place to enjoy cool winter mornings with a cup of coffee or warm summer nights with those you love. 119 Pearson Rd lies just a few minutes from local favorites Happy Cow Creamery and CityScape Winery. A little piece of heaven on earth could be yours!
Zillow last checked: 8 hours ago
Listing updated: October 09, 2024 at 06:43am
Listed by:
West Willow Group 864-883-9933,
BHHS C Dan Joyner - Anderson,
Hope McClain 864-617-6776,
BHHS C Dan Joyner - Anderson
Bought with:
AGENT NONMEMBER
NONMEMBER OFFICE
Source: WUMLS,MLS#: 20263629 Originating MLS: Western Upstate Association of Realtors
Originating MLS: Western Upstate Association of Realtors
Facts & features
Interior
Bedrooms & bathrooms
- Bedrooms: 2
- Bathrooms: 1
- Full bathrooms: 1
- Main level bathrooms: 1
- Main level bedrooms: 2
Primary bedroom
- Level: Main
- Dimensions: 15x13
Bedroom 2
- Level: Main
- Dimensions: 15x13
Kitchen
- Level: Main
- Dimensions: 15x13
Laundry
- Level: Main
- Dimensions: 14x5
Living room
- Level: Main
- Dimensions: 15x13
Heating
- Central, Electric, Forced Air
Cooling
- Central Air, Electric, Forced Air
Appliances
- Included: Dishwasher, Electric Oven, Electric Range, Electric Water Heater, Microwave, Refrigerator
- Laundry: Washer Hookup, Electric Dryer Hookup
Features
- Ceiling Fan(s), Main Level Primary, Smooth Ceilings, Window Treatments
- Flooring: Hardwood, Vinyl
- Windows: Blinds, Wood Frames
- Basement: None,Crawl Space
- Fireplace features: Gas, Option
Interior area
- Total structure area: 876
- Total interior livable area: 982 sqft
- Finished area above ground: 982
- Finished area below ground: 0
Property
Parking
- Parking features: None, Driveway, Other
Features
- Levels: One
- Stories: 1
- Patio & porch: Front Porch
- Exterior features: Porch
Lot
- Size: 1 Acres
- Features: Level, Not In Subdivision, Outside City Limits, Trees
Details
- Additional structures: Barn(s)
- Parcel number: 0597.0101025.03
Construction
Type & style
- Home type: SingleFamily
- Architectural style: Bungalow
- Property subtype: Single Family Residence
Materials
- Vinyl Siding
- Foundation: Crawlspace
- Roof: Architectural,Shingle
Condition
- Year built: 1962
Utilities & green energy
- Sewer: Septic Tank
- Water: Public, Private, Well
- Utilities for property: Electricity Available, Septic Available, Water Available
Community & neighborhood
Location
- Region: Belton
HOA & financial
HOA
- Has HOA: No
Other
Other facts
- Listing agreement: Exclusive Right To Sell
- Listing terms: USDA Loan
Price history
| Date | Event | Price |
|---|---|---|
| 1/22/2024 | Listing removed | -- |
Source: BHHS broker feed Report a problem | ||
| 7/22/2023 | Pending sale | $192,500$196/sqft |
Source: BHHS broker feed #20263629 Report a problem | ||
| 7/21/2023 | Sold | $192,500$196/sqft |
Source: | ||
| 6/22/2023 | Pending sale | $192,500$196/sqft |
Source: BHHS broker feed #20263629 Report a problem | ||
| 6/21/2023 | Contingent | $192,500$196/sqft |
Source: | ||
Public tax history
| Year | Property taxes | Tax assessment |
|---|---|---|
| 2024 | $1,205 +162.3% | $182,580 +176% |
| 2023 | $459 -62.8% | $66,160 |
| 2022 | $1,236 +2.3% | $66,160 |
Find assessor info on the county website
Neighborhood: 29627
Nearby schools
GreatSchools rating
- 5/10Ellen Woodside Elementary SchoolGrades: PK-5Distance: 3.2 mi
- 7/10Ralph Chandler Middle SchoolGrades: 6-8Distance: 5.1 mi
- 7/10Woodmont High SchoolGrades: 9-12Distance: 6 mi
Schools provided by the listing agent
- Elementary: Ellen Woodside
- Middle: Ralph Chandler Middle
- High: Woodmont
Source: WUMLS. This data may not be complete. We recommend contacting the local school district to confirm school assignments for this home.

Get pre-qualified for a loan
At Zillow Home Loans, we can pre-qualify you in as little as 5 minutes with no impact to your credit score.An equal housing lender. NMLS #10287.
Sell for more on Zillow
Get a free Zillow Showcase℠ listing and you could sell for .
$214,200
2% more+ $4,284
With Zillow Showcase(estimated)
$218,484
