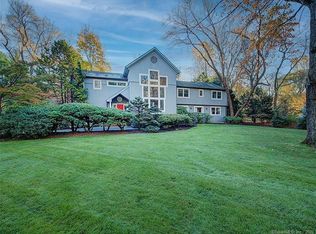Sold for $688,000
$688,000
119 Pease Road, Woodbridge, CT 06525
3beds
2,376sqft
Single Family Residence
Built in 1976
1.82 Acres Lot
$705,500 Zestimate®
$290/sqft
$4,058 Estimated rent
Home value
$705,500
$628,000 - $790,000
$4,058/mo
Zestimate® history
Loading...
Owner options
Explore your selling options
What's special
Welcome to easy one-level living in this beautifully cared for 3 bedroom, 2.5 bath ranch! Freshly painted exterior and thoughtfully laid out inside, this home offers great flow and generous-sized rooms throughout. The living and dining rooms connect seamlessly, perfect for gatherings and entertaining. Just off the kitchen, the vaulted-ceiling family room is warm and welcoming with a fireplace, built in cabinet and shelves, and a slider leading out to the spacious deck overlooking the gorgeous backyard. Hardwood floors run through much of the home-including under the bedroom carpets. The full walk out basement is ready to be finished into even more living space. Set on professionally landscaped grounds with mature plantings, this home offers plenty of storage, a central location, access to Woodbridge's scenic hiking trails, and is part of an award-winning school system. A great house to make your forever home!
Zillow last checked: 8 hours ago
Listing updated: August 01, 2025 at 01:01pm
Listed by:
Debbie Schlegel 203-623-6780,
Coldwell Banker Realty 203-389-0015
Bought with:
Rebecca M. Makas, REB.0794949
KW Legacy Partners
Source: Smart MLS,MLS#: 24092920
Facts & features
Interior
Bedrooms & bathrooms
- Bedrooms: 3
- Bathrooms: 3
- Full bathrooms: 2
- 1/2 bathrooms: 1
Primary bedroom
- Level: Main
- Area: 234 Square Feet
- Dimensions: 13 x 18
Bedroom
- Level: Main
- Area: 169 Square Feet
- Dimensions: 13 x 13
Bedroom
- Level: Main
- Area: 169 Square Feet
- Dimensions: 13 x 13
Dining room
- Features: Hardwood Floor
- Level: Main
- Area: 169 Square Feet
- Dimensions: 13 x 13
Family room
- Features: Vaulted Ceiling(s), Beamed Ceilings, Fireplace, Sliders, Hardwood Floor
- Level: Main
- Area: 320 Square Feet
- Dimensions: 16 x 20
Kitchen
- Features: Corian Counters, Eating Space
- Level: Main
- Area: 250 Square Feet
- Dimensions: 10 x 25
Living room
- Features: Hardwood Floor
- Level: Main
- Area: 273 Square Feet
- Dimensions: 13 x 21
Heating
- Forced Air, Oil
Cooling
- Central Air
Appliances
- Included: Oven/Range, Microwave, Refrigerator, Dishwasher, Washer, Dryer, Water Heater
- Laundry: Main Level
Features
- Windows: Thermopane Windows
- Basement: Full,Unfinished,Heated,Storage Space,Walk-Out Access,Concrete
- Attic: Storage,Pull Down Stairs
- Number of fireplaces: 1
Interior area
- Total structure area: 2,376
- Total interior livable area: 2,376 sqft
- Finished area above ground: 2,376
Property
Parking
- Total spaces: 2
- Parking features: Attached, Garage Door Opener
- Attached garage spaces: 2
Features
- Patio & porch: Deck
- Exterior features: Garden, Stone Wall
Lot
- Size: 1.82 Acres
- Features: Few Trees, Landscaped
Details
- Parcel number: 2314621
- Zoning: A
Construction
Type & style
- Home type: SingleFamily
- Architectural style: Ranch
- Property subtype: Single Family Residence
Materials
- Shingle Siding
- Foundation: Masonry
- Roof: Asphalt
Condition
- New construction: No
- Year built: 1976
Utilities & green energy
- Sewer: Septic Tank
- Water: Well
- Utilities for property: Cable Available
Green energy
- Energy efficient items: Windows
Community & neighborhood
Location
- Region: Woodbridge
Price history
| Date | Event | Price |
|---|---|---|
| 8/1/2025 | Sold | $688,000-1.7%$290/sqft |
Source: | ||
| 6/29/2025 | Pending sale | $699,900$295/sqft |
Source: | ||
| 6/18/2025 | Price change | $699,900-5.4%$295/sqft |
Source: | ||
| 5/10/2025 | Listed for sale | $739,900+100%$311/sqft |
Source: | ||
| 1/11/2015 | Listing removed | $369,900$156/sqft |
Source: Coldwell Banker Residential Brokerage - Woodbridge Office #99073420 Report a problem | ||
Public tax history
| Year | Property taxes | Tax assessment |
|---|---|---|
| 2025 | $13,789 +29.9% | $422,730 +84.8% |
| 2024 | $10,618 +3% | $228,690 |
| 2023 | $10,309 +3% | $228,690 |
Find assessor info on the county website
Neighborhood: 06525
Nearby schools
GreatSchools rating
- 9/10Beecher Road SchoolGrades: PK-6Distance: 1 mi
- 9/10Amity Middle School: BethanyGrades: 7-8Distance: 4.9 mi
- 9/10Amity Regional High SchoolGrades: 9-12Distance: 0.9 mi
Schools provided by the listing agent
- Elementary: Beecher Road
- Middle: Amity
- High: Amity Regional
Source: Smart MLS. This data may not be complete. We recommend contacting the local school district to confirm school assignments for this home.
Get pre-qualified for a loan
At Zillow Home Loans, we can pre-qualify you in as little as 5 minutes with no impact to your credit score.An equal housing lender. NMLS #10287.
Sell for more on Zillow
Get a Zillow Showcase℠ listing at no additional cost and you could sell for .
$705,500
2% more+$14,110
With Zillow Showcase(estimated)$719,610
