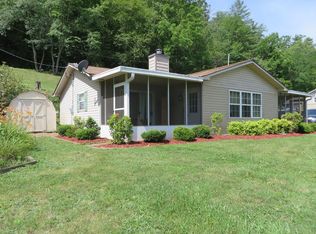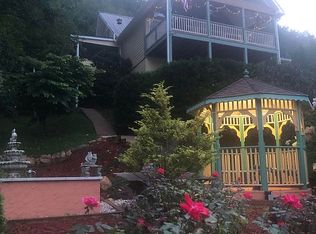Sold for $380,000
$380,000
119 Perks Rd, Franklin, NC 28734
3beds
1,693sqft
Residential
Built in 1995
1.13 Acres Lot
$383,300 Zestimate®
$224/sqft
$2,135 Estimated rent
Home value
$383,300
$291,000 - $502,000
$2,135/mo
Zestimate® history
Loading...
Owner options
Explore your selling options
What's special
Welcome to this inviting 3-bedroom, 3-bath home set on 1.13+/- acres in the beautiful Ellijay area, just 15 minutes from downtown Franklin! Blending comfort, space, & mountain charm, this property is ideal for year-round living or a serene retreat. A paved driveway & 2-car attached garage add convenience, while a partially covered deck is perfect for relaxing or entertaining with mountain views. The sizable backyard offers plenty of room for play, gardening, or gatherings. Inside, the main level features a spacious living room with a striking stone gas-log fireplace & a kitchen filled with natural light, ample cabinetry, & storage. The primary suite includes a walk-in closet & a private bath. A second bedroom, full hall bath, laundry, & pantry complete the main floor. Downstairs leads through an unfinished storage area to access a bonus room, & third bedroom with en-suite bath— could also be ideal for a home office, media room, gym, or guest space. Step out onto the lower covered patio to take in the peaceful setting & mountain views. With its thoughtful layout and inviting indoor and outdoor living spaces, this home offers the best of comfort, convenience, & mountain living!
Zillow last checked: 8 hours ago
Listing updated: October 21, 2025 at 11:19am
Listed by:
Katelyn Vanderwoude,
Re/Max Elite Realty
Bought with:
Kristie Brennan, 316453
Vignette Realty, LLC
Source: Carolina Smokies MLS,MLS#: 26042050
Facts & features
Interior
Bedrooms & bathrooms
- Bedrooms: 3
- Bathrooms: 3
- Full bathrooms: 3
Primary bedroom
- Level: First
- Area: 232.4
- Dimensions: 16.6 x 14
Bedroom 2
- Level: First
- Area: 161.88
- Dimensions: 13.49 x 12
Bedroom 3
- Level: Basement
Dining room
- Level: First
- Area: 150.97
- Dimensions: 12.87 x 11.73
Kitchen
- Level: First
- Area: 104.84
- Dimensions: 10.09 x 10.39
Living room
- Level: First
- Area: 243.96
- Dimensions: 17.12 x 14.25
Heating
- Electric, Propane, Forced Air, Heat Pump
Cooling
- Central Electric, Heat Pump
Appliances
- Included: Dishwasher, Electric Oven/Range, Refrigerator, Washer, Dryer, Electric Water Heater
- Laundry: First Level
Features
- Bonus Room, Ceiling Fan(s), Large Master Bedroom, Main Level Living, Primary w/Ensuite, Primary on Main Level, Open Floorplan, Pantry, Walk-In Closet(s)
- Flooring: Carpet, Vinyl, Some Hardwoods
- Doors: Doors-Insulated
- Basement: Full,Partial,Finished,Heated,Daylight,Exterior Entry,Interior Entry,Finished Bath,Other
- Attic: Access Only
- Has fireplace: Yes
- Fireplace features: Gas Log, Stone
Interior area
- Total structure area: 1,693
- Total interior livable area: 1,693 sqft
Property
Parking
- Parking features: Garage-Double Attached, Garage Door Opener, Paved Driveway
- Attached garage spaces: 2
- Has uncovered spaces: Yes
Features
- Patio & porch: Deck
- Has view: Yes
- View description: Long Range View, Short Range View, Valley, View-Winter, View Year Round
Lot
- Size: 1.13 Acres
- Features: Open Lot
- Residential vegetation: Partially Wooded
Details
- Parcel number: 7514437766
Construction
Type & style
- Home type: SingleFamily
- Architectural style: Traditional
- Property subtype: Residential
Materials
- Vinyl Siding
- Roof: Shingle
Condition
- Year built: 1995
Utilities & green energy
- Sewer: Septic Tank
- Water: Well, Private
- Utilities for property: Cell Service Available
Community & neighborhood
Location
- Region: Franklin
Other
Other facts
- Listing terms: Cash,Conventional,USDA Loan,FHA,VA Loan
- Road surface type: Paved
Price history
| Date | Event | Price |
|---|---|---|
| 10/21/2025 | Sold | $380,000-3.8%$224/sqft |
Source: Carolina Smokies MLS #26042050 Report a problem | ||
| 9/14/2025 | Contingent | $394,900$233/sqft |
Source: Carolina Smokies MLS #26042050 Report a problem | ||
| 9/3/2025 | Listed for sale | $394,900+19645%$233/sqft |
Source: Carolina Smokies MLS #26042050 Report a problem | ||
| 10/19/2022 | Sold | $2,000$1/sqft |
Source: Public Record Report a problem | ||
Public tax history
| Year | Property taxes | Tax assessment |
|---|---|---|
| 2025 | $1,185 +81.6% | $335,060 |
| 2024 | $653 +1.9% | $335,060 |
| 2023 | $641 +9.5% | $335,060 +67.2% |
Find assessor info on the county website
Neighborhood: 28734
Nearby schools
GreatSchools rating
- 2/10Mountain View Intermediate SchoolGrades: 5-6Distance: 3.5 mi
- 6/10Macon Middle SchoolGrades: 7-8Distance: 3.2 mi
- 6/10Macon Early College High SchoolGrades: 9-12Distance: 4.5 mi
Get pre-qualified for a loan
At Zillow Home Loans, we can pre-qualify you in as little as 5 minutes with no impact to your credit score.An equal housing lender. NMLS #10287.

