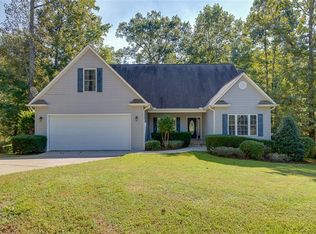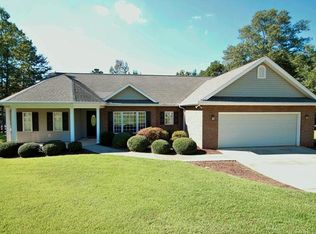Perfect location in the heart of Seneca! This well-appointed partial brick modern ranch with a walk-out finished basement has been impeccably maintained by the single owners. As you enter you will be greeted with vaulted ceilings, open floor plan, gas fireplace, and impeccable hardwood floors. The kitchen is host to gorgeous granite countertops, updated appliances an eat-in kitchen along with an eat-at bar. The back porch is a great place to enjoy your favorite beverage overlooking the spacious backyard. The master is on the main level along with 2 guest rooms and a guest bath. The large master has an ensuite featuring an oversized shower, jetted tub, and his and her sinks and a large walk-in closet. The fully finished basement has an additional family room, 4th bedroom room, and bathroom. There is a large game room equipped with a pool table, kitchenette, ample storage, and a workshop. This home will be the hit for entertaining as the mounted TV and the pool table in the basement convey with the sell. The HVAC was new in 2019. This quiet neighborhood will have you feeling like you are tucked away in a retreat, yet close to Clemson University, shopping, dr offices, and Lake Keowee. Agents note the county has the square footage as 1758. It is approximately over 3000 with the finished basement.
This property is off market, which means it's not currently listed for sale or rent on Zillow. This may be different from what's available on other websites or public sources.

