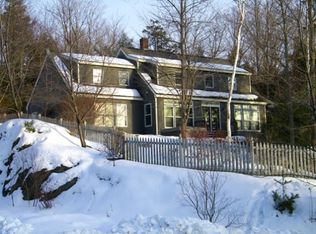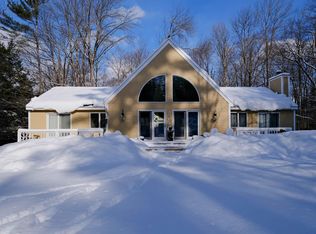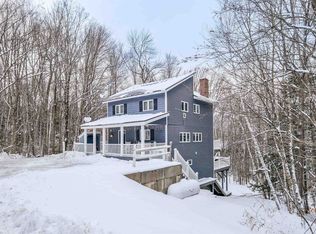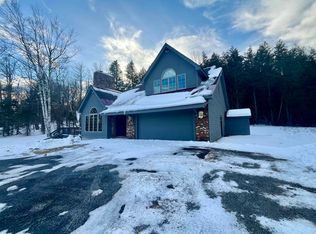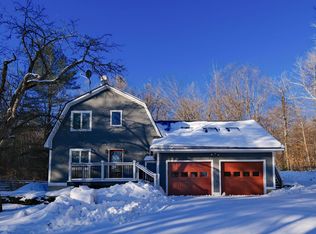Nestled in the desirable Okemo Pines community, this 4-bedroom, 3.5-bath home offers the perfect blend of comfort, charm, and convenience, only minutes from Okemo Mountain Resort. Thoughtfully designed for year-round enjoyment, the home features multiple seasonal living areas, including a large deck with Okemo views, a sunroom, and a covered porch with mountain views. The house offers privacy from the road with an emphasis on light and views to the south. Enter the oversized one-car garage with tremendous storage space for your skis, bikes, fishing poles, and more. Warm up by the inviting wood-burning fireplace after a day on the slopes or gather with friends and family in the open-concept living and dining area. With four generously sized bedrooms and ample bathrooms, there's room for everyone to spread out and unwind. Three of the bedrooms and two baths occupy the top floor, along with an office off the primary bedroom. The lower level features a large game room along with a bedroom and full bath. There is also extra sewer capacity for future expansion possibilities. The front lawn is level and features a stone retaining wall, perennials, and ample room for entertaining. Located near Ludlow village, you are close to excellent dining, shopping, and all the amenities this vibrant mountain town has to offer. Whether you are looking for a vacation getaway or a full-time residence, this home offers the quintessential Vermont lifestyle in an unbeatable location.
Active
Listed by:
Joseph Karl,
William Raveis Real Estate Vermont Properties Off:802-228-8877
$765,000
119 Pine Hill Road, Ludlow, VT 05149
4beds
2,828sqft
Est.:
Single Family Residence
Built in 1990
1.14 Acres Lot
$-- Zestimate®
$271/sqft
$-- HOA
What's special
Inviting wood-burning fireplaceStone retaining wallLarge game roomPrivacy from the roadGenerously sized bedroomsAmple bathrooms
- 192 days |
- 1,252 |
- 35 |
Zillow last checked: 8 hours ago
Listing updated: December 12, 2025 at 10:57am
Listed by:
Joseph Karl,
William Raveis Real Estate Vermont Properties Off:802-228-8877
Source: PrimeMLS,MLS#: 5051916
Tour with a local agent
Facts & features
Interior
Bedrooms & bathrooms
- Bedrooms: 4
- Bathrooms: 4
- Full bathrooms: 2
- 3/4 bathrooms: 1
- 1/2 bathrooms: 1
Heating
- Gas Heater, Hot Water, Mini Split
Cooling
- Mini Split
Appliances
- Included: Dishwasher, Disposal, Dryer, Microwave, Gas Range, Refrigerator, Trash Compactor, Washer
Features
- Ceiling Fan(s), Dining Area, Kitchen/Living, Primary BR w/ BA, Natural Light
- Flooring: Carpet, Tile, Wood
- Windows: Blinds, Skylight(s)
- Basement: Finished,Full,Insulated,Interior Stairs,Storage Space,Walkout,Interior Access,Interior Entry
- Number of fireplaces: 1
- Fireplace features: Wood Burning, 1 Fireplace
- Furnished: Yes
Interior area
- Total structure area: 2,828
- Total interior livable area: 2,828 sqft
- Finished area above ground: 2,828
- Finished area below ground: 0
Property
Parking
- Total spaces: 1
- Parking features: Dirt, Driveway, Garage, Off Street, On Site, Unpaved
- Garage spaces: 1
- Has uncovered spaces: Yes
Features
- Levels: Two,Multi-Level,Walkout Lower Level
- Stories: 2
- Patio & porch: Porch, Covered Porch
- Exterior features: Natural Shade, Shed
- Has view: Yes
- View description: Mountain(s)
- Frontage length: Road frontage: 155
Lot
- Size: 1.14 Acres
- Features: Country Setting, Landscaped, Ski Area, Sloped, Steep Slope, Views, Wooded, Near Golf Course, Near Shopping, Near Skiing, Near Snowmobile Trails, Near School(s)
Details
- Parcel number: 36311211421
- Zoning description: Residential
Construction
Type & style
- Home type: SingleFamily
- Architectural style: Contemporary
- Property subtype: Single Family Residence
Materials
- Wood Frame, Clapboard Exterior
- Foundation: Poured Concrete
- Roof: Asphalt Shingle
Condition
- New construction: No
- Year built: 1990
Utilities & green energy
- Electric: Circuit Breakers
- Sewer: Public Sewer
- Utilities for property: Cable
Community & HOA
Community
- Security: Smoke Detector(s)
Location
- Region: Ludlow
Financial & listing details
- Price per square foot: $271/sqft
- Tax assessed value: $420,200
- Annual tax amount: $9,151
- Date on market: 7/16/2025
- Road surface type: Dirt, Unpaved
Estimated market value
Not available
Estimated sales range
Not available
Not available
Price history
Price history
| Date | Event | Price |
|---|---|---|
| 10/6/2025 | Price change | $765,000-2.5%$271/sqft |
Source: | ||
| 8/28/2025 | Pending sale | $785,000$278/sqft |
Source: | ||
| 7/16/2025 | Listed for sale | $785,000$278/sqft |
Source: | ||
Public tax history
Public tax history
| Year | Property taxes | Tax assessment |
|---|---|---|
| 2024 | -- | $420,200 |
| 2023 | -- | $420,200 |
| 2022 | -- | $420,200 |
Find assessor info on the county website
BuyAbility℠ payment
Est. payment
$5,219/mo
Principal & interest
$3689
Property taxes
$1262
Home insurance
$268
Climate risks
Neighborhood: 05149
Nearby schools
GreatSchools rating
- 7/10Ludlow Elementary SchoolGrades: PK-6Distance: 0.3 mi
- 7/10Green Mountain Uhsd #35Grades: 7-12Distance: 11.2 mi
Schools provided by the listing agent
- Elementary: Ludlow Elementary School
- District: Two Rivers Supervisory Union
Source: PrimeMLS. This data may not be complete. We recommend contacting the local school district to confirm school assignments for this home.
