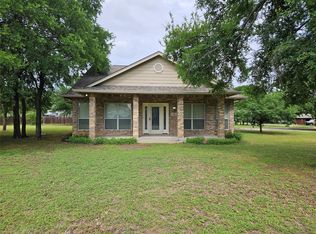Sold on 05/27/25
Price Unknown
119 Post Oak Rd, Whitney, TX 76692
3beds
1,568sqft
Manufactured Home, Single Family Residence
Built in 2016
0.52 Acres Lot
$195,800 Zestimate®
$--/sqft
$1,138 Estimated rent
Home value
$195,800
Estimated sales range
Not available
$1,138/mo
Zestimate® history
Loading...
Owner options
Explore your selling options
What's special
The seller is offering a concession allowance of $5,000 for the buyer to use as they see fit, whether to buy down the interest rate, help with closing costs, purchase a new appliance package, or use it in any other way that best suits your needs. Nestled under the tall oak trees with a lush green lawn, this beautiful home sits on just over half an acre of land. With its modern touches throughout, thoughtful floor plan, eat-in kitchen island, and luxurious primary bathroom featuring a large tiled walk-in shower and separate soaking tub, along with a 3-minute drive to Parsons Marina at Loffers Bend Park on Lake Whitney, this property and its location will please all. Newer storage building. Covered back deck with a Wheelchair Ramp. Adjoining properties, also for sale, offer a perfect setup for caring for loved ones or as investment rental properties…see MLS number 20921565. USDA 100% Financing is available.
Zillow last checked: 8 hours ago
Listing updated: June 10, 2025 at 03:05pm
Listed by:
Cherie Laake 0545383 8178320822,
JPAR - Central Metro 972-836-9295
Bought with:
Kristin Flores-Brockman
OnDemand Realty
Source: NTREIS,MLS#: 20921369
Facts & features
Interior
Bedrooms & bathrooms
- Bedrooms: 3
- Bathrooms: 2
- Full bathrooms: 2
Primary bedroom
- Features: Ceiling Fan(s), Walk-In Closet(s)
- Level: First
- Dimensions: 14 x 13
Primary bathroom
- Features: Built-in Features, Dual Sinks, Granite Counters, Garden Tub/Roman Tub, Separate Shower
- Level: First
- Dimensions: 10 x 13
Living room
- Features: Built-in Features, Ceiling Fan(s)
- Level: First
- Dimensions: 18 x 13
Heating
- Central, Electric
Cooling
- Central Air, Ceiling Fan(s), Electric
Appliances
- Included: Dishwasher, Electric Water Heater
- Laundry: Washer Hookup, Electric Dryer Hookup, Laundry in Utility Room
Features
- Built-in Features, Decorative/Designer Lighting Fixtures, Double Vanity, Eat-in Kitchen, High Speed Internet, Open Floorplan, Pantry, Walk-In Closet(s)
- Flooring: Carpet
- Has basement: No
- Has fireplace: No
Interior area
- Total interior livable area: 1,568 sqft
Property
Parking
- Parking features: Gravel, Lighted
Accessibility
- Accessibility features: Accessible Approach with Ramp
Features
- Levels: One
- Stories: 1
- Patio & porch: Rear Porch, Covered, Deck
- Exterior features: Deck, Lighting, Rain Gutters, Storage
- Pool features: None
- Fencing: Partial,Privacy,Wood
- Body of water: Whitney
Lot
- Size: 0.52 Acres
- Features: Cleared, Hardwood Trees, Many Trees
- Residential vegetation: Cleared, Partially Wooded
Details
- Additional structures: Outbuilding
- Parcel number: 130398
Construction
Type & style
- Home type: MobileManufactured
- Architectural style: Traditional
- Property subtype: Manufactured Home, Single Family Residence
- Attached to another structure: Yes
Materials
- Fiber Cement
- Foundation: Pillar/Post/Pier
- Roof: Composition
Condition
- Year built: 2016
Utilities & green energy
- Utilities for property: Cable Available
Community & neighborhood
Security
- Security features: Smoke Detector(s), Security Lights
Location
- Region: Whitney
- Subdivision: Tall Timber Estate #4
Other
Other facts
- Listing terms: Cash,Conventional,FHA,Texas Vet,USDA Loan,VA Loan
Price history
| Date | Event | Price |
|---|---|---|
| 5/27/2025 | Sold | -- |
Source: NTREIS #20921369 Report a problem | ||
| 5/9/2025 | Pending sale | $199,000$127/sqft |
Source: NTREIS #20921369 Report a problem | ||
| 5/3/2025 | Contingent | $199,000$127/sqft |
Source: NTREIS #20921369 Report a problem | ||
| 5/1/2025 | Listed for sale | $199,000+17.1%$127/sqft |
Source: NTREIS #20921369 Report a problem | ||
| 4/6/2023 | Listing removed | -- |
Source: NTREIS #20048433 Report a problem | ||
Public tax history
| Year | Property taxes | Tax assessment |
|---|---|---|
| 2025 | -- | $27,120 |
| 2024 | $146 -5.2% | $27,120 |
| 2023 | $154 +41.3% | $27,120 +50% |
Find assessor info on the county website
Neighborhood: 76692
Nearby schools
GreatSchools rating
- 4/10Whitney Intermediate SchoolGrades: 3-5Distance: 3.3 mi
- 5/10Whitney Middle SchoolGrades: 6-8Distance: 4.9 mi
- 4/10Whitney High SchoolGrades: 9-12Distance: 4.8 mi
Schools provided by the listing agent
- Elementary: Whitney
- Middle: Whitney
- High: Whitney
- District: Whitney ISD
Source: NTREIS. This data may not be complete. We recommend contacting the local school district to confirm school assignments for this home.
