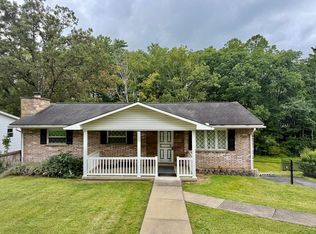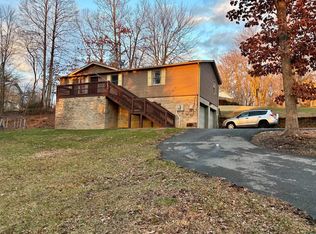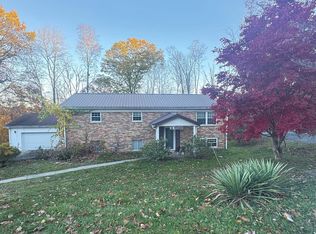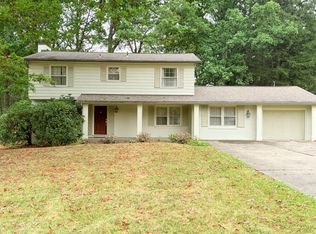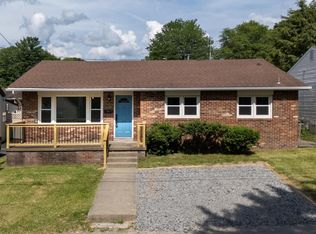Fully renovated brick ranch in Maxwell Hill—move-in ready and priced to sell at $279,900
Nearly everything is new in this move-in ready brick ranch located at 119 Rider Drive in the sought-after Maxwell Hill neighborhood. This beautifully renovated home offers approximately 1,800 finished square feet of modern living space and includes 3 bedrooms and 2 baths on the main level and a spacious family room and half bath on the lower level.
The home features a brand-new kitchen with stainless steel Whirlpool appliances, remodeled bathrooms, new LVP flooring throughout, and fresh interior paint in every room. Additional upgrades include modern lighting, ceiling fans in all bedrooms, and a new Trane HVAC unit.
Exterior highlights include a built-in garage with ample storage, a circular driveway, two decks, and a large yard with updated landscaping.
Lot size and year built taken from county assessor’s website. $279,900. Call or text 304-573-3751 to schedule a private showing.
For sale by owner
$279,900
119 Rider Dr, Beckley, WV 25801
3beds
1,800sqft
Est.:
SingleFamily
Built in 1965
0.28 Acres Lot
$147,400 Zestimate®
$156/sqft
$-- HOA
What's special
Remodeled bathroomsCircular drivewayNew lvp flooring throughoutTwo decksNew trane hvac unitModern lighting
- 2 days |
- 428 |
- 18 |
Listed by:
Property Owner (304) 573-3751
Facts & features
Interior
Bedrooms & bathrooms
- Bedrooms: 3
- Bathrooms: 3
- Full bathrooms: 2
- 1/2 bathrooms: 1
Heating
- Forced air, Heat pump, Electric, Gas
Cooling
- Central
Appliances
- Included: Dishwasher, Microwave, Range / Oven, Refrigerator
Features
- Basement: Partially finished
- Has fireplace: Yes
Interior area
- Total interior livable area: 1,800 sqft
Property
Parking
- Parking features: Garage - Attached, Off-street
Features
- Exterior features: Brick
Lot
- Size: 0.28 Acres
Details
- Parcel number: 4101006201480000
Construction
Type & style
- Home type: SingleFamily
Materials
- brick
- Roof: Asphalt
Condition
- New construction: No
- Year built: 1965
Community & HOA
Location
- Region: Beckley
Financial & listing details
- Price per square foot: $156/sqft
- Tax assessed value: $110,400
- Annual tax amount: $966
- Date on market: 1/21/2026
Estimated market value
$147,400
Estimated sales range
Not available
$1,551/mo
Price history
Price history
| Date | Event | Price |
|---|---|---|
| 1/21/2026 | Listed for sale | $279,900+91.7%$156/sqft |
Source: Owner Report a problem | ||
| 8/12/2025 | Sold | $146,000-13.6%$81/sqft |
Source: Fayette-Nicholas BOR #25-329 Report a problem | ||
| 8/7/2025 | Pending sale | $169,000$94/sqft |
Source: Fayette-Nicholas BOR #25-329 Report a problem | ||
| 7/26/2025 | Price change | $169,000-15.1%$94/sqft |
Source: Fayette-Nicholas BOR #25-329 Report a problem | ||
| 7/20/2025 | Listed for sale | $199,000$111/sqft |
Source: Fayette-Nicholas BOR #25-329 Report a problem | ||
Public tax history
Public tax history
| Year | Property taxes | Tax assessment |
|---|---|---|
| 2025 | $966 +6.3% | $66,240 +5.6% |
| 2024 | $909 +69.5% | $62,700 +10.1% |
| 2023 | $536 +5.8% | $56,940 +3.7% |
Find assessor info on the county website
BuyAbility℠ payment
Est. payment
$1,615/mo
Principal & interest
$1354
Property taxes
$163
Home insurance
$98
Climate risks
Neighborhood: 25801
Nearby schools
GreatSchools rating
- 7/10Maxwell Hill Elementary SchoolGrades: PK-5Distance: 0.4 mi
- 4/10Beckley-Stratton Middle SchoolGrades: 6-8Distance: 3.3 mi
- 5/10Woodrow Wilson High SchoolGrades: 9-12Distance: 2.3 mi
