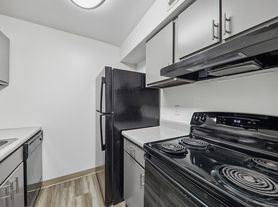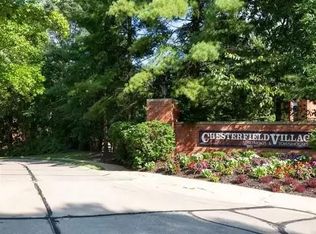Classic home in River Bend Estates that sits on 1.2 acre level lot. The open floor plan creates an inviting living space. This home features wood floors throughout, atrium style sun-room, large closets, 2 car garage, patio and main floor laundry. The kitchen has been renovated with white cabinetry, granite counter-tops and stainless steel appliances. No Pets. No Smoking. Additional Rooms: Mud Room, Sun Room
House for rent
$3,000/mo
119 Ridge Crest Dr, Chesterfield, MO 63017
4beds
2,786sqft
Price may not include required fees and charges.
Singlefamily
Available now
No pets
Central air, electric, zoned, ceiling fan
In unit laundry
2 Attached garage spaces parking
Natural gas, forced air, fireplace
What's special
- 4 days |
- -- |
- -- |
Travel times
Looking to buy when your lease ends?
Consider a first-time homebuyer savings account designed to grow your down payment with up to a 6% match & 3.83% APY.
Facts & features
Interior
Bedrooms & bathrooms
- Bedrooms: 4
- Bathrooms: 3
- Full bathrooms: 2
- 1/2 bathrooms: 1
Heating
- Natural Gas, Forced Air, Fireplace
Cooling
- Central Air, Electric, Zoned, Ceiling Fan
Appliances
- Included: Dishwasher, Disposal, Dryer, Microwave, Oven, Range, Stove, Washer
- Laundry: In Unit, Main Level
Features
- Bookcases, Breakfast Bar, Ceiling Fan(s), Custom Cabinetry, Eat-in Kitchen, Kitchen Island, Open Floorplan, Separate Dining, Solid Surface Countertop(s), Special Millwork, Two Story Entrance Foyer, Walk-In Closet(s)
- Flooring: Hardwood
- Has fireplace: Yes
Interior area
- Total interior livable area: 2,786 sqft
Property
Parking
- Total spaces: 2
- Parking features: Attached, Garage, Covered
- Has attached garage: Yes
- Details: Contact manager
Features
- Exterior features: Adjoins Wooded Area, Architecture Style: Traditional, Attached, Bookcases, Breakfast Bar, Custom Cabinetry, Eat-in Kitchen, Family Room, French Doors, Garage, Garage Door Opener, Gas Water Heater, Heating system: Forced Air, Heating: Gas, Insulated Windows, Kitchen Island, Level, Lot Features: Adjoins Wooded Area, Level, Main Level, Masonry, Open Floorplan, Panel Door(s), Patio, Pocket Door(s), Separate Dining, Solid Surface Countertop(s), Special Millwork, Two Story Entrance Foyer, Walk-In Closet(s), Wood Burning
Details
- Parcel number: 16Q420212
Construction
Type & style
- Home type: SingleFamily
- Property subtype: SingleFamily
Condition
- Year built: 1964
Community & HOA
Location
- Region: Chesterfield
Financial & listing details
- Lease term: 12 Months
Price history
| Date | Event | Price |
|---|---|---|
| 9/9/2025 | Price change | $3,000-6.3%$1/sqft |
Source: MARIS #25052402 | ||
| 8/17/2025 | Price change | $3,200-8.6%$1/sqft |
Source: MARIS #25052402 | ||
| 7/30/2025 | Listed for rent | $3,500+25%$1/sqft |
Source: MARIS #25052402 | ||
| 7/2/2020 | Listing removed | $2,800$1/sqft |
Source: West End Mngmt & Leasing Srvs #20041190 | ||
| 6/18/2020 | Listed for rent | $2,800+21.7%$1/sqft |
Source: West End Mngmt & Leasing Srvs #20041190 | ||

