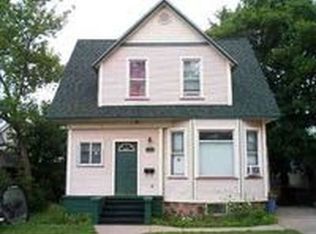Closed
$285,000
119 Ridge St, Negaunee, MI 49866
3beds
1,996sqft
Single Family Residence
Built in 1900
9,583.2 Square Feet Lot
$293,400 Zestimate®
$143/sqft
$2,456 Estimated rent
Home value
$293,400
Estimated sales range
Not available
$2,456/mo
Zestimate® history
Loading...
Owner options
Explore your selling options
What's special
Welcome to this beautifully updated 2-story home in the heart of Negaunee! Just steps from Miner Stadium and within walking distance to Negaunee Public Schools, this home offers a combination of comfort and convenience. Featuring 3 spacious bedrooms, 2.5 bathrooms, and over 1,800 square feet of finished living space, there's plenty of room for everyone. The main level offers multiple gathering areas, including a cozy family room, a dedicated dining space, and a large, inviting kitchen—perfect for hosting. A full bathroom is conveniently located just off the kitchen. Upstairs, you'll find three generously sized bedrooms and a full bath, offering a comfortable space for the whole household. Outside, enjoy a large yard ideal for pets, gardening, or simply relaxing. An attached garage and extra shed provide plenty of storage for tools and toys. You’ll love this home’s prime location just minutes from Teal Lake, downtown Negaunee, scenic trails, and beautiful parks. Don't miss your opportunity to own a piece of Negaunee charm. Schedule your showing today! Offers due Tuesday, May 27th.
Zillow last checked: 8 hours ago
Listing updated: June 13, 2025 at 09:37am
Listed by:
DYLAN WILLEY 906-362-1688,
COLDWELL BANKER SCHMIDT REALTORS 906-225-5992
Bought with:
GINA FELTNER BOUWS, 297275
RE/MAX 1ST REALTY
Source: Upper Peninsula AOR,MLS#: 50175198 Originating MLS: Upper Peninsula Assoc of Realtors
Originating MLS: Upper Peninsula Assoc of Realtors
Facts & features
Interior
Bedrooms & bathrooms
- Bedrooms: 3
- Bathrooms: 3
- Full bathrooms: 2
- 1/2 bathrooms: 1
Bedroom 1
- Level: Second
- Area: 143
- Dimensions: 13 x 11
Bedroom 2
- Level: Second
- Area: 120
- Dimensions: 12 x 10
Bedroom 3
- Level: Second
- Area: 130
- Dimensions: 13 x 10
Bathroom 1
- Level: First
Bathroom 2
- Level: Second
Dining room
- Level: First
- Area: 144
- Dimensions: 16 x 9
Family room
- Level: First
- Area: 120
- Dimensions: 12 x 10
Kitchen
- Level: First
- Area: 169
- Dimensions: 13 x 13
Living room
- Level: First
- Area: 182
- Dimensions: 14 x 13
Heating
- Boiler, Natural Gas
Cooling
- Ceiling Fan(s)
Appliances
- Included: Dishwasher, Dryer, Microwave, Range/Oven, Refrigerator, Washer, Gas Water Heater
Features
- Spa/Sauna
- Basement: Block
- Has fireplace: No
Interior area
- Total structure area: 3,016
- Total interior livable area: 1,996 sqft
- Finished area above ground: 1,874
- Finished area below ground: 122
Property
Parking
- Total spaces: 1
- Parking features: Attached
- Attached garage spaces: 1
Features
- Levels: Two
- Stories: 2
- Patio & porch: Deck, Porch
- Waterfront features: None
- Frontage type: Road
- Frontage length: 75
Lot
- Size: 9,583 sqft
- Dimensions: 75 x 130
- Features: Large Lot - 65+ Ft., City Lot
Details
- Additional structures: Shed(s)
- Parcel number: 525303003000
- Zoning: R-1 Residential One
- Zoning description: Residential
- Special conditions: Standard
Construction
Type & style
- Home type: SingleFamily
- Architectural style: Traditional
- Property subtype: Single Family Residence
Materials
- Vinyl Siding
- Foundation: Basement
Condition
- Year built: 1900
Utilities & green energy
- Sewer: Public Sanitary
- Water: Public
- Utilities for property: Electricity Connected, Natural Gas Connected, Sewer Connected, Water Connected
Community & neighborhood
Location
- Region: Negaunee
- Subdivision: Pioneer Iron 2nd Addition
Other
Other facts
- Listing terms: Cash,Conventional,FHA,VA Loan,USDA Loan
- Ownership: Private
Price history
| Date | Event | Price |
|---|---|---|
| 6/12/2025 | Sold | $285,000+9.7%$143/sqft |
Source: | ||
| 5/27/2025 | Pending sale | $259,900$130/sqft |
Source: | ||
| 5/19/2025 | Listed for sale | $259,900+333.2%$130/sqft |
Source: | ||
| 4/15/1993 | Sold | $60,000$30/sqft |
Source: Agent Provided Report a problem | ||
Public tax history
| Year | Property taxes | Tax assessment |
|---|---|---|
| 2024 | $1,877 +8.5% | $80,550 -1.8% |
| 2023 | $1,730 +4% | $82,000 +3.3% |
| 2022 | $1,663 +2.8% | $79,400 +17.6% |
Find assessor info on the county website
Neighborhood: 49866
Nearby schools
GreatSchools rating
- 7/10Negaunee Middle SchoolGrades: 5-8Distance: 0.2 mi
- 7/10Negaunee High SchoolGrades: 9-12Distance: 0.5 mi
- 8/10Lakeview SchoolGrades: PK-4Distance: 0.5 mi
Schools provided by the listing agent
- District: Negaunee Public Schools
Source: Upper Peninsula AOR. This data may not be complete. We recommend contacting the local school district to confirm school assignments for this home.
Get pre-qualified for a loan
At Zillow Home Loans, we can pre-qualify you in as little as 5 minutes with no impact to your credit score.An equal housing lender. NMLS #10287.
