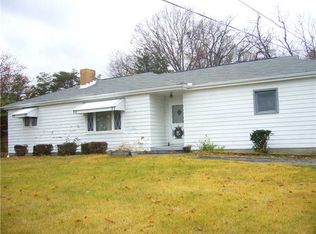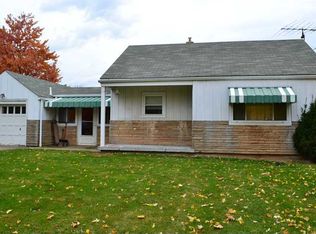Sold for $341,700
$341,700
119 Ridgeview Dr, Aliquippa, PA 15001
3beds
2,222sqft
Single Family Residence
Built in 1950
1.86 Acres Lot
$360,800 Zestimate®
$154/sqft
$1,994 Estimated rent
Home value
$360,800
$307,000 - $426,000
$1,994/mo
Zestimate® history
Loading...
Owner options
Explore your selling options
What's special
Do not miss out on this amazing, charming, and HUGE cape cod that sits on almost 2 acres in Center Township (THIS HOUSE HAS STORAGE FOR DAYS)! This all-brick, 3-bedroom home contains many wonderful features including large rooms, a full bathroom on every level, the master bedroom on the main level, a separate family room in addition to the living room, and more storage than you know what to do with! The basement comes complete with a fully finished game room PLUS a separate office PLUS a true laundry room PLUS the old integral garage that was converted to a workshop when the 2-car attached garage was added onto the home! PLUS there's MORE storage above the attached garage! Check out this incredible home today!
Zillow last checked: 8 hours ago
Listing updated: August 05, 2024 at 08:34pm
Listed by:
Jason Wilcox 724-941-1427,
COLDWELL BANKER REALTY
Bought with:
Kelly Kuzemchak, RS275702
BERKSHIRE HATHAWAY THE PREFERRED REALTY
Source: WPMLS,MLS#: 1662127 Originating MLS: West Penn Multi-List
Originating MLS: West Penn Multi-List
Facts & features
Interior
Bedrooms & bathrooms
- Bedrooms: 3
- Bathrooms: 3
- Full bathrooms: 3
Primary bedroom
- Level: Main
- Dimensions: 14x11
Bedroom 2
- Level: Upper
- Dimensions: 18x14
Bedroom 3
- Level: Upper
- Dimensions: 15x14
Bonus room
- Level: Basement
- Dimensions: 21x12
Dining room
- Level: Main
- Dimensions: 17x10
Family room
- Level: Main
- Dimensions: 21x12
Game room
- Level: Basement
- Dimensions: 27x21
Kitchen
- Level: Main
- Dimensions: 15x14
Laundry
- Level: Basement
- Dimensions: 14x12
Living room
- Level: Main
- Dimensions: 21x12
Heating
- Forced Air, Gas
Cooling
- Central Air, Electric
Appliances
- Included: Some Electric Appliances, Dryer, Dishwasher, Disposal, Refrigerator, Stove, Trash Compactor, Washer
Features
- Flooring: Carpet, Other, Tile
- Basement: Finished,Walk-Out Access
- Has fireplace: No
- Fireplace features: None
Interior area
- Total structure area: 2,222
- Total interior livable area: 2,222 sqft
Property
Parking
- Total spaces: 2
- Parking features: Attached, Garage
- Has attached garage: Yes
Features
- Levels: One and One Half
- Stories: 1
- Pool features: None
Lot
- Size: 1.86 Acres
- Dimensions: 400 x 89 x 280 x 328 x 92
Details
- Parcel number: 560190116000
Construction
Type & style
- Home type: SingleFamily
- Architectural style: Cape Cod
- Property subtype: Single Family Residence
Materials
- Brick
- Roof: Asphalt
Condition
- Resale
- Year built: 1950
Utilities & green energy
- Sewer: Public Sewer
- Water: Public
Community & neighborhood
Location
- Region: Aliquippa
Price history
| Date | Event | Price |
|---|---|---|
| 8/5/2024 | Sold | $341,700-2.3%$154/sqft |
Source: | ||
| 7/14/2024 | Contingent | $349,900$157/sqft |
Source: | ||
| 7/11/2024 | Listed for sale | $349,900$157/sqft |
Source: | ||
Public tax history
| Year | Property taxes | Tax assessment |
|---|---|---|
| 2023 | $4,597 +2.7% | $43,400 |
| 2022 | $4,477 +4.7% | $43,400 |
| 2021 | $4,274 +4.5% | $43,400 |
Find assessor info on the county website
Neighborhood: 15001
Nearby schools
GreatSchools rating
- NACenter Grange Primary SchoolGrades: PK-2Distance: 1.3 mi
- 5/10Central Valley Middle SchoolGrades: 6-8Distance: 4 mi
- 6/10Central Valley High SchoolGrades: 9-12Distance: 2.1 mi
Schools provided by the listing agent
- District: Central Valley
Source: WPMLS. This data may not be complete. We recommend contacting the local school district to confirm school assignments for this home.

Get pre-qualified for a loan
At Zillow Home Loans, we can pre-qualify you in as little as 5 minutes with no impact to your credit score.An equal housing lender. NMLS #10287.

