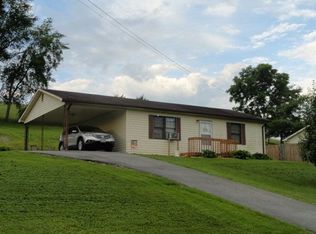Great investment opportunity! This spacious single wide home features an updated kitchen with new stainless steel appliances and an addition to include a large den area.. There is also a detached building with water and electric and a shed for extra storage. Conveniently located to town and local schools!
This property is off market, which means it's not currently listed for sale or rent on Zillow. This may be different from what's available on other websites or public sources.
