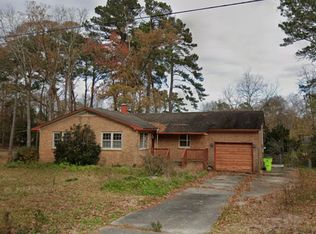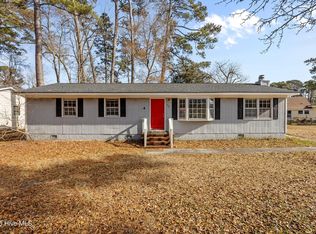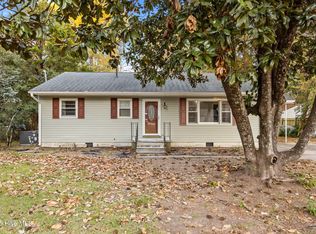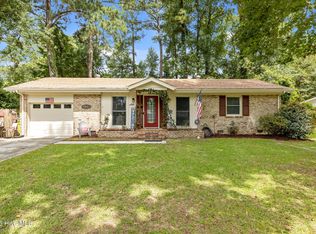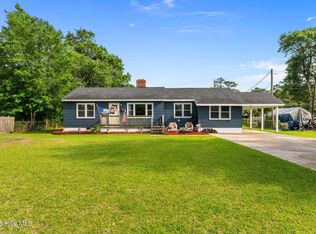**SELLER WILL PAY UP TO 3k OF BUYER CLOSING COSTS**
Charming Remodeled Single-Family Ranch Home in Ketner Heights
Welcome to this beautifully remodeled single-family ranch home located in the desirable Ketner Heights neighborhood! With a perfect blend of modern updates and classic charm, this 3-bedroom, 2-bathroom home offers comfortable, easy living on a spacious corner lot.
KEY FEATURES
***NEW HVAC 2025***
***NEW SEPTIC SYSTEM 2025***
*3 Bedrooms & 2 Full Baths
*Low maintenance brick and vinyl exterior
*Bonus Room/Office Space
*Brand-new countertops and appliances, new LVP flooring, all new fixtures, and fresh paint
*Move in ready.
*Large Yard...Enjoy outdoor living on a sizable lot, perfect for entertaining, gardening, or simply relaxing.
*Location--Just minutes away from local shops, and schools, making it an ideal spot for families and professionals alike.
This is a must-see property—schedule your tour today!
For information about our preferred lender and the incentives you may qualify for, please ask your agent to review the agent comments for more details.
For sale
Price cut: $2.5K (1/5)
$267,000
119 Riverside Drive, Havelock, NC 28532
3beds
1,593sqft
Est.:
Single Family Residence
Built in 1966
0.49 Acres Lot
$-- Zestimate®
$168/sqft
$-- HOA
What's special
- 171 days |
- 524 |
- 57 |
Zillow last checked: 8 hours ago
Listing updated: January 12, 2026 at 07:46am
Listed by:
Bailey Basnight Real Estate 252-515-0502,
Coldwell Banker Sea Coast AB
Source: Hive MLS,MLS#: 100522480 Originating MLS: Carteret County Association of Realtors
Originating MLS: Carteret County Association of Realtors
Tour with a local agent
Facts & features
Interior
Bedrooms & bathrooms
- Bedrooms: 3
- Bathrooms: 2
- Full bathrooms: 2
Primary bedroom
- Level: Primary Living Area
Dining room
- Features: Combination
Heating
- Heat Pump, Electric
Cooling
- Central Air, Heat Pump
Appliances
- Included: Electric Oven, Electric Cooktop, Built-In Microwave, Self Cleaning Oven, Refrigerator, Dishwasher, Convection Oven
- Laundry: Dryer Hookup, Washer Hookup, Laundry Room
Features
- Solid Surface, Ceiling Fan(s), Pantry, Blinds/Shades
- Flooring: LVT/LVP, Concrete
- Windows: Skylight(s)
- Basement: None
- Attic: Access Only
- Has fireplace: No
- Fireplace features: None
Interior area
- Total structure area: 1,593
- Total interior livable area: 1,593 sqft
Video & virtual tour
Property
Parking
- Total spaces: 4
- Parking features: Circular Driveway, Gravel, Off Street, On Site
- Uncovered spaces: 4
Accessibility
- Accessibility features: None
Features
- Levels: One
- Stories: 1
- Patio & porch: Porch
- Exterior features: None
- Pool features: None
- Fencing: None
- Waterfront features: None
Lot
- Size: 0.49 Acres
- Dimensions: 100 x 178 x 126 x 220
- Features: Interior Lot, Level, Corner Lot
Details
- Parcel number: 6045064
- Zoning: Residential
- Special conditions: Standard
Construction
Type & style
- Home type: SingleFamily
- Property subtype: Single Family Residence
Materials
- Brick, Vinyl Siding
- Foundation: Brick/Mortar, Crawl Space
- Roof: Architectural Shingle
Condition
- New construction: No
- Year built: 1966
Utilities & green energy
- Sewer: Septic Tank
- Water: County Water
- Utilities for property: Cable Available, Water Connected, Other
Community & HOA
Community
- Security: Smoke Detector(s)
- Subdivision: Ketner Heights
HOA
- Has HOA: No
Location
- Region: Havelock
Financial & listing details
- Price per square foot: $168/sqft
- Tax assessed value: $145,050
- Annual tax amount: $772
- Date on market: 11/11/2025
- Cumulative days on market: 171 days
- Listing agreement: Exclusive Right To Sell
- Listing terms: Cash,Conventional,FHA,VA Loan
- Road surface type: Paved
Estimated market value
Not available
Estimated sales range
Not available
$1,769/mo
Price history
Price history
| Date | Event | Price |
|---|---|---|
| 1/5/2026 | Price change | $267,000-0.9%$168/sqft |
Source: | ||
| 10/7/2025 | Price change | $269,500-3.4%$169/sqft |
Source: | ||
| 8/28/2025 | Price change | $279,000-1.9%$175/sqft |
Source: | ||
| 8/14/2025 | Listed for sale | $284,500+3.3%$179/sqft |
Source: | ||
| 8/7/2025 | Listing removed | $275,500$173/sqft |
Source: | ||
Public tax history
Public tax history
| Year | Property taxes | Tax assessment |
|---|---|---|
| 2024 | $772 +1.6% | $145,050 |
| 2023 | $760 | $145,050 +30.3% |
| 2022 | -- | $111,300 -6.5% |
Find assessor info on the county website
BuyAbility℠ payment
Est. payment
$1,493/mo
Principal & interest
$1275
Property taxes
$125
Home insurance
$93
Climate risks
Neighborhood: 28532
Nearby schools
GreatSchools rating
- 2/10Graham A. Barden ElementaryGrades: PK-5Distance: 0.3 mi
- 9/10Tucker Creek MiddleGrades: 6-8Distance: 2.3 mi
- 5/10Havelock HighGrades: 9-12Distance: 2.1 mi
Schools provided by the listing agent
- Elementary: Graham A. Barden
- Middle: Tucker Creek
- High: Havelock
Source: Hive MLS. This data may not be complete. We recommend contacting the local school district to confirm school assignments for this home.
- Loading
- Loading
