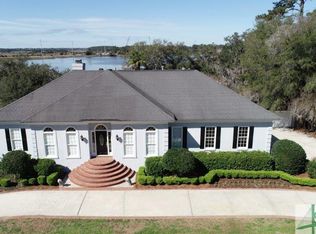Sold for $840,000
$840,000
119 Riverview Road, Savannah, GA 31410
3beds
2,625sqft
Single Family Residence
Built in 1991
0.52 Acres Lot
$839,400 Zestimate®
$320/sqft
$3,463 Estimated rent
Home value
$839,400
$772,000 - $907,000
$3,463/mo
Zestimate® history
Loading...
Owner options
Explore your selling options
What's special
ONE OWNER HOME in quiet Eastpines Subdivision features 3 bedrooms, 3 baths with bonus room on tidal creek with dock and floating dock and view overlooking the Wilmington River. Just minutes from Historic Downtown District and Tybee Island Beach. Beautiful hardwood floors in foyer, dining room, hall, and kitchen with plenty of natural light flow throughout the home's open airy layout. Enjoy sunrise and sunsets from generous size family room, kitchen and master bedroom. Master bath features double vanities, garden tub and separate shower with tile floors. Family room comes with built-in bookcases and fireplace with gas logs. Other features include screened in porch, side entry double garage, 3 air units replaced summer of 2023, new roof installed 2016 and custom made storm shutters for all windows. You will enjoy views from nearly every room in the house and convenient location to the Truman Parkway.
Zillow last checked: 8 hours ago
Listing updated: December 05, 2024 at 01:17pm
Listed by:
Vicki C. Mitchell 912-572-7223,
Mitchell & Associates Inc REAL
Bought with:
Kimberly Ergul, 343086
Engel & Volkers
Source: Hive MLS,MLS#: SA321772 Originating MLS: Savannah Multi-List Corporation
Originating MLS: Savannah Multi-List Corporation
Facts & features
Interior
Bedrooms & bathrooms
- Bedrooms: 3
- Bathrooms: 3
- Full bathrooms: 3
Heating
- Natural Gas, Heat Pump
Cooling
- Electric, Heat Pump
Appliances
- Included: Some Electric Appliances, Electric Water Heater, Oven, Plumbed For Ice Maker, Range, Range Hood, Dryer, Refrigerator, Washer
- Laundry: In Hall, Washer Hookup, Dryer Hookup
Features
- Attic, Built-in Features, Breakfast Area, Ceiling Fan(s), Double Vanity, Entrance Foyer, Fireplace, Garden Tub/Roman Tub, Main Level Primary, Primary Suite, Pantry, Recessed Lighting, Split Bedrooms, Separate Shower, Programmable Thermostat
- Attic: Walk-In
- Number of fireplaces: 1
- Fireplace features: Family Room, Gas, Masonry, Wood Burning Stove, Gas Log
Interior area
- Total interior livable area: 2,625 sqft
Property
Parking
- Total spaces: 2
- Parking features: Attached, Garage, Kitchen Level, Off Street, Rear/Side/Off Street
- Garage spaces: 2
Features
- Patio & porch: Front Porch, Porch, Screened
- Exterior features: Dock
- Fencing: Wood
Lot
- Size: 0.52 Acres
- Features: Sprinkler System
Details
- Parcel number: 1017601010
- Zoning: RA
- Special conditions: Standard
Construction
Type & style
- Home type: SingleFamily
- Architectural style: Traditional
- Property subtype: Single Family Residence
Materials
- Brick
- Foundation: Raised
- Roof: Asphalt
Condition
- Year built: 1991
Utilities & green energy
- Sewer: Septic Tank
- Water: Private, Well
- Utilities for property: Underground Utilities
Community & neighborhood
Community
- Community features: Street Lights
Location
- Region: Savannah
HOA & financial
HOA
- Has HOA: Yes
- HOA fee: $60 annually
- Association name: East Pines
Other
Other facts
- Listing agreement: Exclusive Right To Sell
- Listing terms: Cash,Conventional,1031 Exchange
- Ownership type: Estate
Price history
| Date | Event | Price |
|---|---|---|
| 12/5/2024 | Sold | $840,000+1.8%$320/sqft |
Source: | ||
| 11/17/2024 | Pending sale | $825,000$314/sqft |
Source: | ||
| 11/5/2024 | Listed for sale | $825,000$314/sqft |
Source: | ||
Public tax history
| Year | Property taxes | Tax assessment |
|---|---|---|
| 2025 | $8,596 +512.5% | $239,200 |
| 2024 | $1,403 +176.9% | $239,200 -5% |
| 2023 | $507 -63.9% | $251,800 +5.3% |
Find assessor info on the county website
Neighborhood: 31410
Nearby schools
GreatSchools rating
- 8/10Marshpoint Elementary SchoolGrades: PK-5Distance: 1.4 mi
- 7/10Coastal Middle SchoolGrades: 6-8Distance: 1.3 mi
- 8/10Island's High SchoolGrades: 9-12Distance: 1.7 mi
Schools provided by the listing agent
- Elementary: Marshpoint
- Middle: Coastal
- High: Islands
Source: Hive MLS. This data may not be complete. We recommend contacting the local school district to confirm school assignments for this home.
Get pre-qualified for a loan
At Zillow Home Loans, we can pre-qualify you in as little as 5 minutes with no impact to your credit score.An equal housing lender. NMLS #10287.
Sell for more on Zillow
Get a Zillow Showcase℠ listing at no additional cost and you could sell for .
$839,400
2% more+$16,788
With Zillow Showcase(estimated)$856,188
