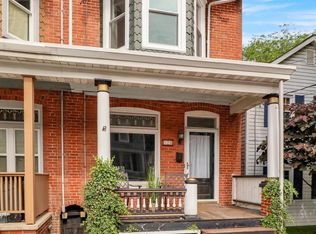Sold for $313,500
$313,500
119 S Cedar St, Lititz, PA 17543
3beds
1,134sqft
Single Family Residence
Built in 1900
436 Square Feet Lot
$324,900 Zestimate®
$276/sqft
$1,932 Estimated rent
Home value
$324,900
$305,000 - $344,000
$1,932/mo
Zestimate® history
Loading...
Owner options
Explore your selling options
What's special
Welcome to 119 S Cedar St! A 3-bedroom, 1.5-bath semi-detached home, with less than a 2-minute walk to the heart of downtown Lititz! Step inside to discover hardwood flooring throughout and 9 foot ceilings on the main level. This home has so much character and charm with plenty of updates including: newer paint and replaced windows, wainscoting finishes, a fully remodeled kitchen in 2022 with new granite countertops, island centerpiece, cabinets, appliances, and stylish shiplap detailing. Comfort is key with a two-zone heating and cooling system, including a hot water natural gas boiler and central AC both installed in 2022, plus a newer water heater from 2021. The rear yard extends all the way to the back alley and detached garage. The taxes are very low keeping the monthly payment down. All of this just steps away from all downtown Lititz has to offer. Especially close to some Lititz staples like: Dosie Dough, Bulls Head and the Wilbur chocolate store. Schedule a showing to make this home yours today!
Zillow last checked: 8 hours ago
Listing updated: June 24, 2025 at 05:04am
Listed by:
Cory Stoltz 717-468-3399,
Berkshire Hathaway HomeServices Homesale Realty,
Listing Team: The Tyler Stoltz Team
Bought with:
Jennifer Meglic, RS335021
Keller Williams Elite
Source: Bright MLS,MLS#: PALA2068378
Facts & features
Interior
Bedrooms & bathrooms
- Bedrooms: 3
- Bathrooms: 2
- Full bathrooms: 1
- 1/2 bathrooms: 1
- Main level bathrooms: 1
Basement
- Area: 0
Heating
- Radiator, Hot Water, Natural Gas
Cooling
- Central Air, Electric
Appliances
- Included: Dryer, Cooktop, Washer, Water Heater, Gas Water Heater
- Laundry: In Basement
Features
- Bathroom - Tub Shower, Built-in Features, Ceiling Fan(s), Crown Molding, Family Room Off Kitchen, Open Floorplan, Eat-in Kitchen, Kitchen Island, Upgraded Countertops, Wainscotting, 9'+ Ceilings, Dry Wall
- Flooring: Ceramic Tile, Hardwood
- Windows: Replacement
- Basement: Unfinished
- Has fireplace: No
Interior area
- Total structure area: 1,134
- Total interior livable area: 1,134 sqft
- Finished area above ground: 1,134
- Finished area below ground: 0
Property
Parking
- Total spaces: 1
- Parking features: Other, Detached, Off Street, On Street
- Garage spaces: 1
- Has uncovered spaces: Yes
Accessibility
- Accessibility features: None
Features
- Levels: Two
- Stories: 2
- Pool features: None
Lot
- Size: 436 sqft
- Features: Downtown
Details
- Additional structures: Above Grade, Below Grade
- Parcel number: 3706077100000
- Zoning: RESIDENTIAL
- Special conditions: Standard
Construction
Type & style
- Home type: SingleFamily
- Architectural style: Traditional
- Property subtype: Single Family Residence
- Attached to another structure: Yes
Materials
- Brick, Stone, Vinyl Siding
- Foundation: Stone
- Roof: Shingle
Condition
- Very Good,Good
- New construction: No
- Year built: 1900
Utilities & green energy
- Electric: 200+ Amp Service
- Sewer: Public Sewer
- Water: Public
Community & neighborhood
Location
- Region: Lititz
- Subdivision: Lititz Borough
- Municipality: LITITZ BORO
Other
Other facts
- Listing agreement: Exclusive Right To Sell
- Listing terms: Cash,Conventional,FHA,PHFA,USDA Loan,VA Loan
- Ownership: Fee Simple
Price history
| Date | Event | Price |
|---|---|---|
| 6/24/2025 | Sold | $313,500+2.8%$276/sqft |
Source: | ||
| 4/28/2025 | Pending sale | $305,000$269/sqft |
Source: | ||
| 4/24/2025 | Listed for sale | $305,000+13.4%$269/sqft |
Source: | ||
| 10/11/2022 | Sold | $269,000+140.2%$237/sqft |
Source: Public Record Report a problem | ||
| 8/4/2008 | Sold | $112,000+77.8%$99/sqft |
Source: Public Record Report a problem | ||
Public tax history
| Year | Property taxes | Tax assessment |
|---|---|---|
| 2025 | $2,416 +0.5% | $106,200 |
| 2024 | $2,402 +0.4% | $106,200 |
| 2023 | $2,393 +5.9% | $106,200 |
Find assessor info on the county website
Neighborhood: 17543
Nearby schools
GreatSchools rating
- 7/10Lititz El SchoolGrades: K-6Distance: 0 mi
- 7/10Warwick Middle SchoolGrades: 7-9Distance: 0.8 mi
- 9/10Warwick Senior High SchoolGrades: 9-12Distance: 0.5 mi
Schools provided by the listing agent
- District: Warwick
Source: Bright MLS. This data may not be complete. We recommend contacting the local school district to confirm school assignments for this home.
Get pre-qualified for a loan
At Zillow Home Loans, we can pre-qualify you in as little as 5 minutes with no impact to your credit score.An equal housing lender. NMLS #10287.
Sell for more on Zillow
Get a Zillow Showcase℠ listing at no additional cost and you could sell for .
$324,900
2% more+$6,498
With Zillow Showcase(estimated)$331,398
