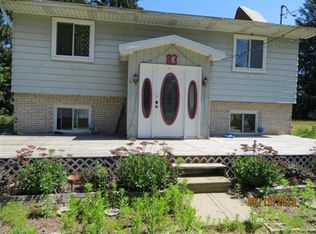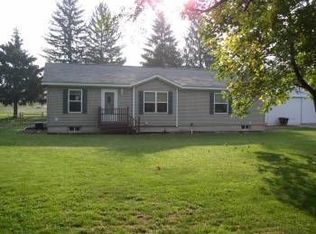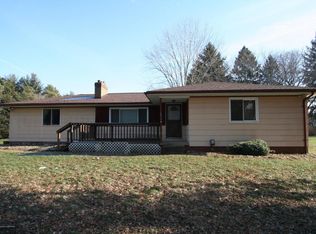Sold for $394,900 on 12/27/24
$394,900
119 S Waverly Rd, Eaton Rapids, MI 48827
3beds
1,512sqft
Single Family Residence
Built in 1935
9.1 Acres Lot
$411,700 Zestimate®
$261/sqft
$1,736 Estimated rent
Home value
$411,700
$371,000 - $457,000
$1,736/mo
Zestimate® history
Loading...
Owner options
Explore your selling options
What's special
Are you looking for acreage? A house on the river? A pole barn and pasture set up for horses or a hobby farm? Woods? A beautiful, remodeled home? If you answered yes to any of these questions (or all of the above!), then the home and 9.1 acres on the Grand River at 119 S. Waverly Rd. is for you. Fondly dubbed ''Winnie'' by her design and remodeling team, this completely renovated 3 bed, 2 full bath home captures the charm of the original 1935 farmhouse while offering nearly 1800 SF of living space thanks to a 1980s addition. Fresh off her facelift, Winnie offers a beautiful new kitchen and two remodeled baths; a large combination laundry/mud room; a butler's pantry with tons of additional cabinet storage, countertop space, and a beverage fridge; new or refinished flooring throughout; two living spaces; and a dedicated office space or bonus room. But Winnie isn't all beauty and no substance, as she also boasts new windows; updated plumbing, electrical, and HVAC; and a brand new roof. The large 2-car attached garage also includes a separate workshop space. Make an appointment to meet Winnie and start making plans to fill the barn, for evenings relaxing with the river view, and ways to enjoy the water. She can't wait to greet you!
Zillow last checked: 8 hours ago
Listing updated: December 30, 2024 at 08:11am
Listed by:
Heidi L Johnson Milam 517-853-1200,
Keller Williams Realty Lansing
Bought with:
Jamie Bates Homes
RE/MAX Real Estate Professionals Dewitt
RE/MAX Real Estate Professionals Dewitt
Source: Greater Lansing AOR,MLS#: 284897
Facts & features
Interior
Bedrooms & bathrooms
- Bedrooms: 3
- Bathrooms: 2
- Full bathrooms: 2
Primary bedroom
- Description: Irregular
- Level: Second
- Area: 0 Square Feet
- Dimensions: 0 x 0
Bedroom 2
- Level: Second
- Area: 186.9 Square Feet
- Dimensions: 10.5 x 17.8
Bedroom 3
- Level: Second
- Area: 186.9 Square Feet
- Dimensions: 10.5 x 17.8
Dining room
- Description: Kitchen/Dining/Den combo
- Level: First
- Area: 357.5 Square Feet
- Dimensions: 27.5 x 13
Kitchen
- Level: First
- Area: 357.5 Square Feet
- Dimensions: 27.5 x 13
Laundry
- Level: First
- Area: 107.35 Square Feet
- Dimensions: 11.3 x 9.5
Living room
- Level: First
- Area: 276 Square Feet
- Dimensions: 24 x 11.5
Office
- Level: First
- Area: 82.8 Square Feet
- Dimensions: 9 x 9.2
Heating
- Forced Air
Cooling
- None
Appliances
- Included: Electric Range, ENERGY STAR Qualified Appliances, Range Hood, Self Cleaning Oven, Stainless Steel Appliance(s), Water Heater, Water Softener Owned, Vented Exhaust Fan, Dishwasher, Bar Fridge
- Laundry: Electric Dryer Hookup, Laundry Room, Main Level, Washer Hookup
Features
- Pantry, Smart Thermostat, Walk-In Closet(s)
- Flooring: Carpet, Ceramic Tile, Hardwood, Vinyl
- Basement: Daylight
- Has fireplace: No
Interior area
- Total structure area: 2,760
- Total interior livable area: 1,512 sqft
- Finished area above ground: 1,512
- Finished area below ground: 0
Property
Parking
- Total spaces: 2
- Parking features: Attached
- Attached garage spaces: 2
Features
- Levels: Two
- Stories: 2
- Entry location: North Side
- Patio & porch: Covered, Front Porch, Patio
- Has view: Yes
- View description: Pasture, Trees/Woods, Water
- Has water view: Yes
- Water view: Water
- Waterfront features: River Front, Waterfront
- Body of water: Grand River
- Frontage type: River
Lot
- Size: 9.10 Acres
- Features: Many Trees, Meadow, Views, Waterfront, Wooded
Details
- Additional structures: Workshop, Pole Barn
- Foundation area: 1008
- Parcel number: 33090907103001
- Zoning description: Zoning
Construction
Type & style
- Home type: SingleFamily
- Property subtype: Single Family Residence
Materials
- Vinyl Siding
- Foundation: Block
- Roof: Flat,Shingle
Condition
- Updated/Remodeled
- New construction: No
- Year built: 1935
Details
- Warranty included: Yes
Utilities & green energy
- Electric: 100 Amp Service
- Sewer: Septic Tank
- Water: Well
Community & neighborhood
Location
- Region: Eaton Rapids
- Subdivision: None
Other
Other facts
- Listing terms: VA Loan,Cash,Conventional,FHA
- Road surface type: Asphalt
Price history
| Date | Event | Price |
|---|---|---|
| 12/27/2024 | Sold | $394,900$261/sqft |
Source: | ||
| 12/11/2024 | Pending sale | $394,900$261/sqft |
Source: | ||
| 12/3/2024 | Contingent | $394,900$261/sqft |
Source: | ||
| 11/15/2024 | Listed for sale | $394,900$261/sqft |
Source: | ||
Public tax history
| Year | Property taxes | Tax assessment |
|---|---|---|
| 2024 | $2,298 | $101,700 +22.2% |
| 2023 | -- | $83,200 +9.3% |
| 2022 | -- | $76,100 +0.8% |
Find assessor info on the county website
Neighborhood: 48827
Nearby schools
GreatSchools rating
- 5/10North Aurelius Elementary SchoolGrades: PK-5Distance: 3.9 mi
- 7/10Mason Middle SchoolGrades: 6-8Distance: 8.8 mi
- 7/10Mason High SchoolGrades: 9-12Distance: 8.4 mi
Schools provided by the listing agent
- High: Mason
- District: Mason
Source: Greater Lansing AOR. This data may not be complete. We recommend contacting the local school district to confirm school assignments for this home.

Get pre-qualified for a loan
At Zillow Home Loans, we can pre-qualify you in as little as 5 minutes with no impact to your credit score.An equal housing lender. NMLS #10287.
Sell for more on Zillow
Get a free Zillow Showcase℠ listing and you could sell for .
$411,700
2% more+ $8,234
With Zillow Showcase(estimated)
$419,934

