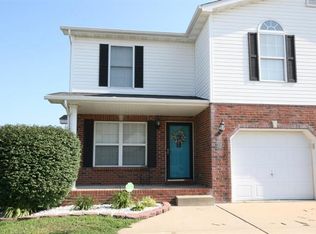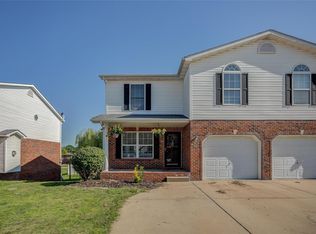Closed
Listing Provided by:
Jennifer Greer 636-856-7236,
Coldwell Banker Brown Realtors
Bought with: Keller Williams Marquee
$215,000
119 Shiloh Ridge Dr, Shiloh, IL 62221
3beds
2,277sqft
Townhouse
Built in 2007
3,920.4 Square Feet Lot
$218,000 Zestimate®
$94/sqft
$1,808 Estimated rent
Home value
$218,000
$194,000 - $244,000
$1,808/mo
Zestimate® history
Loading...
Owner options
Explore your selling options
What's special
Welcome to this adorable 2-story Townhome! Enjoy the warmth of the fireplace as you walk in the front door into the living room. The spacious dining/kitchen are great for entertaining guests. The Primary Suite is your private oasis, with a walk in closet and en-suite bathroom. A finished walk-out basement is perfect for additional living space. The outside areas offer a deck to relax on or a patio to grill up some burgers and enjoy a fire in your firepit. Schedule your showing today!
Zillow last checked: 8 hours ago
Listing updated: September 25, 2025 at 03:15pm
Listing Provided by:
Jennifer Greer 636-856-7236,
Coldwell Banker Brown Realtors
Bought with:
Jasmine Spraggins, 475181599
Keller Williams Marquee
Source: MARIS,MLS#: 25038569 Originating MLS: Southwestern Illinois Board of REALTORS
Originating MLS: Southwestern Illinois Board of REALTORS
Facts & features
Interior
Bedrooms & bathrooms
- Bedrooms: 3
- Bathrooms: 3
- Full bathrooms: 2
- 1/2 bathrooms: 1
- Main level bathrooms: 1
Primary bedroom
- Level: Second
- Area: 506
- Dimensions: 23x22
Bedroom 2
- Features: Floor Covering: Carpeting
- Level: Second
- Area: 180
- Dimensions: 15x12
Bedroom 3
- Features: Floor Covering: Carpeting
- Level: Second
- Area: 70
- Dimensions: 10x7
Primary bathroom
- Level: Second
- Area: 60
- Dimensions: 10x6
Bathroom
- Description: Half Bath
- Level: Main
- Area: 40
- Dimensions: 8x5
Bathroom 3
- Level: Second
Bonus room
- Features: Floor Covering: Vinyl
- Level: Lower
- Area: 493
- Dimensions: 29x17
Dining room
- Level: Main
- Area: 182
- Dimensions: 14x13
Kitchen
- Level: Main
- Area: 110
- Dimensions: 11x10
Laundry
- Level: Main
- Area: 40
- Dimensions: 8x5
Living room
- Level: Main
- Area: 266
- Dimensions: 19x14
Recreation room
- Features: Floor Covering: Vinyl
- Level: Lower
- Area: 330
- Dimensions: 22x15
Heating
- Forced Air, Natural Gas
Cooling
- Ceiling Fan(s), Central Air, Electric
Appliances
- Included: Stainless Steel Appliance(s), Gas Cooktop, Dishwasher, Microwave, Gas Oven, Refrigerator, Washer/Dryer
- Laundry: Main Level
Features
- Breakfast Bar, Eat-in Kitchen, Separate Dining, Vaulted Ceiling(s), Walk-In Closet(s)
- Doors: Sliding Doors
- Basement: Finished,Walk-Out Access
- Number of fireplaces: 1
- Fireplace features: Living Room
Interior area
- Total structure area: 2,277
- Total interior livable area: 2,277 sqft
- Finished area above ground: 1,454
- Finished area below ground: 823
Property
Parking
- Total spaces: 1
- Parking features: Additional Parking, Attached, Concrete, Driveway, Garage, Garage Door Opener
- Attached garage spaces: 1
- Has uncovered spaces: Yes
Features
- Levels: Two
- Patio & porch: Covered, Deck, Front Porch, Rear Porch
- Exterior features: Balcony, Entry Steps/Stairs, Lighting
- Fencing: None
Lot
- Size: 3,920 sqft
- Features: Back Yard, Front Yard
Details
- Parcel number: 0812.0133014
- Special conditions: Standard
Construction
Type & style
- Home type: Townhouse
- Architectural style: Traditional
- Property subtype: Townhouse
- Attached to another structure: Yes
Materials
- Brick Veneer, Vinyl Siding
- Foundation: Brick/Mortar
- Roof: Shingle
Condition
- New construction: No
- Year built: 2007
Utilities & green energy
- Electric: Ameren
- Sewer: Public Sewer
- Water: Public
Community & neighborhood
Security
- Security features: Carbon Monoxide Detector(s), Smoke Detector(s)
Location
- Region: Shiloh
- Subdivision: Shiloh Rdg
Other
Other facts
- Listing terms: Cash,Conventional,FHA,VA Loan
Price history
| Date | Event | Price |
|---|---|---|
| 9/25/2025 | Sold | $215,000$94/sqft |
Source: | ||
| 8/29/2025 | Contingent | $215,000$94/sqft |
Source: | ||
| 8/28/2025 | Listed for sale | $215,000$94/sqft |
Source: | ||
| 8/21/2025 | Contingent | $215,000$94/sqft |
Source: | ||
| 7/21/2025 | Listed for sale | $215,000$94/sqft |
Source: | ||
Public tax history
| Year | Property taxes | Tax assessment |
|---|---|---|
| 2023 | $4,264 +14.9% | $60,921 +9.8% |
| 2022 | $3,711 +642.9% | $55,484 +4.3% |
| 2021 | $500 -85.8% | $53,207 +4.1% |
Find assessor info on the county website
Neighborhood: 62221
Nearby schools
GreatSchools rating
- 4/10Whiteside Middle SchoolGrades: 5-8Distance: 0.6 mi
- 5/10Belleville High School-EastGrades: 9-12Distance: 2.1 mi
- 6/10Whiteside Elementary SchoolGrades: PK-4Distance: 1 mi
Schools provided by the listing agent
- Elementary: Whiteside Dist 115
- Middle: Whiteside Dist 115
- High: Belleville High School-East
Source: MARIS. This data may not be complete. We recommend contacting the local school district to confirm school assignments for this home.

Get pre-qualified for a loan
At Zillow Home Loans, we can pre-qualify you in as little as 5 minutes with no impact to your credit score.An equal housing lender. NMLS #10287.
Sell for more on Zillow
Get a free Zillow Showcase℠ listing and you could sell for .
$218,000
2% more+ $4,360
With Zillow Showcase(estimated)
$222,360
