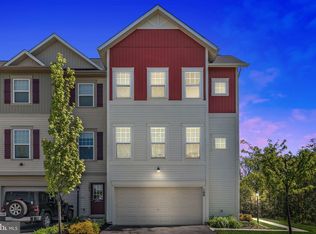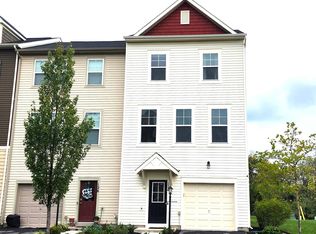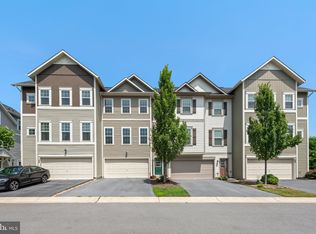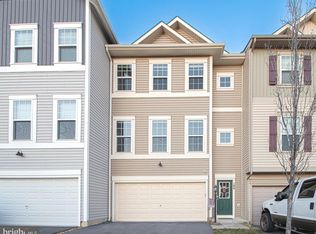Sold for $360,000
$360,000
119 Splendor Garden Way, Stephenson, VA 22656
3beds
1,831sqft
Townhouse
Built in 2017
2,178 Square Feet Lot
$354,100 Zestimate®
$197/sqft
$2,042 Estimated rent
Home value
$354,100
$336,000 - $372,000
$2,042/mo
Zestimate® history
Loading...
Owner options
Explore your selling options
What's special
Highly desirable Community that offers Numerous Amenities! Amazing townhome features 3 bedrooms, 2 full bathrooms, and 2 half bathrooms. Upgraded Kitchen with large Island perfect for Entertaining, Dining area, Open Floorplan with Spacious Living Room. Upstairs you will find a comfortable Primary En Suite with a walk-in closet that has plenty of room for everything! Two Additional bedrooms, a Full Hall bath and convenient upstairs laundry, finishes out the Upper Level. The Lower level has a Den/Office area and a Half bathroom. Don't forget about the Garage with newly installed garage door opener. Outside there is a new paver patio that provides additional outdoor space for family get togethers. Convenient access to shopping centers, schools, and main roads. Ideal for commuters! For more information and to inquire further about the property, interested buyers are advised to contact their preferred realtor.
Zillow last checked: 8 hours ago
Listing updated: March 03, 2024 at 10:03pm
Listed by:
Leslie Webb 540-303-3176,
Long & Foster Real Estate, Inc.
Bought with:
Dee Gutierrez, 5003059
Coldwell Banker Realty
Source: Bright MLS,MLS#: VAFV2016128
Facts & features
Interior
Bedrooms & bathrooms
- Bedrooms: 3
- Bathrooms: 4
- Full bathrooms: 2
- 1/2 bathrooms: 2
- Main level bathrooms: 1
Basement
- Area: 680
Heating
- Forced Air, Natural Gas
Cooling
- Central Air, Electric
Appliances
- Included: Microwave, Dishwasher, Disposal, Exhaust Fan, Ice Maker, Oven/Range - Gas, Gas Water Heater
- Laundry: Laundry Room
Features
- Basement: Full
- Has fireplace: No
Interior area
- Total structure area: 2,040
- Total interior livable area: 1,831 sqft
- Finished area above ground: 1,360
- Finished area below ground: 471
Property
Parking
- Total spaces: 1
- Parking features: Garage Faces Front, Driveway, Attached
- Attached garage spaces: 1
- Has uncovered spaces: Yes
Accessibility
- Accessibility features: None
Features
- Levels: Three
- Stories: 3
- Pool features: Community
Lot
- Size: 2,178 sqft
Details
- Additional structures: Above Grade, Below Grade
- Parcel number: 44E 10 1 43
- Zoning: R4
- Special conditions: Standard
Construction
Type & style
- Home type: Townhouse
- Architectural style: Craftsman
- Property subtype: Townhouse
Materials
- Vinyl Siding
- Foundation: Concrete Perimeter
Condition
- New construction: No
- Year built: 2017
Utilities & green energy
- Sewer: Public Sewer
- Water: Public
Community & neighborhood
Location
- Region: Stephenson
- Subdivision: Snowden Bridge
HOA & financial
HOA
- Has HOA: Yes
- HOA fee: $158 monthly
- Amenities included: Jogging Path, Pool, Recreation Facilities, Tot Lots/Playground, Bike Trail, Clubhouse, Day Care, Picnic Area, Tennis Court(s), Basketball Court
- Services included: Snow Removal, Trash, Common Area Maintenance, Pool(s), Recreation Facility
- Association name: CMC
Other
Other facts
- Listing agreement: Exclusive Right To Sell
- Listing terms: Cash,Conventional,FHA,VA Loan,USDA Loan
- Ownership: Fee Simple
Price history
| Date | Event | Price |
|---|---|---|
| 2/29/2024 | Sold | $360,000-1.4%$197/sqft |
Source: | ||
| 2/5/2024 | Pending sale | $365,000$199/sqft |
Source: | ||
| 1/13/2024 | Listed for sale | $365,000-2.6%$199/sqft |
Source: | ||
| 12/13/2023 | Contingent | $374,900$205/sqft |
Source: | ||
| 11/29/2023 | Listed for sale | $374,900+38.9%$205/sqft |
Source: | ||
Public tax history
| Year | Property taxes | Tax assessment |
|---|---|---|
| 2025 | $1,524 +10.9% | $317,500 +17.8% |
| 2024 | $1,374 | $269,500 |
| 2023 | $1,374 +103.4% | $269,500 +21.6% |
Find assessor info on the county website
Neighborhood: 22656
Nearby schools
GreatSchools rating
- 5/10Stonewall Elementary SchoolGrades: PK-5Distance: 2.1 mi
- 3/10James Wood Middle SchoolGrades: 6-8Distance: 5.3 mi
- 6/10James Wood High SchoolGrades: 9-12Distance: 4.7 mi
Schools provided by the listing agent
- High: James Wood
- District: Frederick County Public Schools
Source: Bright MLS. This data may not be complete. We recommend contacting the local school district to confirm school assignments for this home.
Get pre-qualified for a loan
At Zillow Home Loans, we can pre-qualify you in as little as 5 minutes with no impact to your credit score.An equal housing lender. NMLS #10287.



