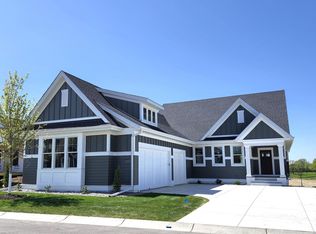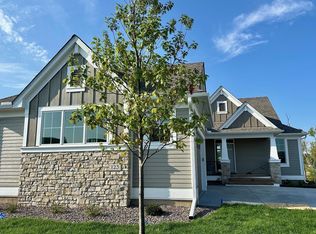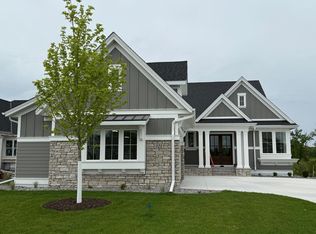Closed
$1,676,883
119 Spring Farm Rd, Saint Paul, MN 55127
3beds
3,768sqft
Single Family Residence
Built in 2025
0.3 Acres Lot
$1,667,800 Zestimate®
$445/sqft
$3,951 Estimated rent
Home value
$1,667,800
$1.52M - $1.83M
$3,951/mo
Zestimate® history
Loading...
Owner options
Explore your selling options
What's special
SOLD BEFORE PRINT
Zillow last checked: 8 hours ago
Listing updated: October 01, 2025 at 01:14pm
Listed by:
Jennifer Eibensteiner 651-329-3102,
RE/MAX Results,
Keith Eibensteiner 651-248-0590
Bought with:
Sonia Kohli
Edina Realty, Inc.
Source: NorthstarMLS as distributed by MLS GRID,MLS#: 6635687
Facts & features
Interior
Bedrooms & bathrooms
- Bedrooms: 3
- Bathrooms: 3
- Full bathrooms: 1
- 3/4 bathrooms: 1
- 1/2 bathrooms: 1
Bedroom 1
- Level: Main
- Area: 208 Square Feet
- Dimensions: 16x13
Bedroom 2
- Level: Lower
- Area: 156 Square Feet
- Dimensions: 12x13
Bedroom 3
- Level: Lower
- Area: 182 Square Feet
- Dimensions: 14x13
Other
- Level: Lower
- Area: 90 Square Feet
- Dimensions: 9x10
Den
- Level: Main
- Area: 143 Square Feet
- Dimensions: 11x13
Dining room
- Level: Main
- Area: 182 Square Feet
- Dimensions: 14x13
Exercise room
- Level: Lower
- Area: 168 Square Feet
- Dimensions: 12x14
Other
- Level: Main
- Area: 182 Square Feet
- Dimensions: 14x13
Great room
- Level: Main
- Area: 210 Square Feet
- Dimensions: 14x15
Kitchen
- Level: Main
- Area: 270 Square Feet
- Dimensions: 18x15
Laundry
- Level: Main
- Area: 108 Square Feet
- Dimensions: 12x9
Recreation room
- Level: Lower
- Area: 442 Square Feet
- Dimensions: 26x17
Heating
- Forced Air, Fireplace(s), Radiant Floor
Cooling
- Central Air
Appliances
- Included: Air-To-Air Exchanger, Cooktop, Dishwasher, Disposal, Electric Water Heater, Humidifier, Water Filtration System, Microwave, Refrigerator, Stainless Steel Appliance(s), Washer, Water Softener Owned
Features
- Basement: Drain Tiled,Finished,Concrete,Sump Pump,Walk-Out Access
- Number of fireplaces: 1
- Fireplace features: Gas, Living Room
Interior area
- Total structure area: 3,768
- Total interior livable area: 3,768 sqft
- Finished area above ground: 2,029
- Finished area below ground: 1,639
Property
Parking
- Total spaces: 3
- Parking features: Attached, Concrete, Garage, Garage Door Opener, Heated Garage, Insulated Garage
- Attached garage spaces: 3
- Has uncovered spaces: Yes
- Details: Garage Dimensions (39x23)
Accessibility
- Accessibility features: None
Features
- Levels: One
- Stories: 1
- Patio & porch: Deck, Front Porch, Patio, Porch
- Pool features: None
- Fencing: None
Lot
- Size: 0.30 Acres
- Dimensions: 79 x 192
- Features: Wooded
Details
- Foundation area: 1639
- Parcel number: 093022210089
- Zoning description: Residential-Single Family
Construction
Type & style
- Home type: SingleFamily
- Property subtype: Single Family Residence
Materials
- Brick/Stone, Fiber Cement
- Roof: Age 8 Years or Less,Asphalt
Condition
- Age of Property: 0
- New construction: Yes
- Year built: 2025
Details
- Builder name: WOODDALE BUILDERS INC
Utilities & green energy
- Gas: Electric
- Sewer: City Sewer/Connected
- Water: City Water/Connected
Community & neighborhood
Location
- Region: Saint Paul
HOA & financial
HOA
- Has HOA: Yes
- HOA fee: $250 monthly
- Amenities included: Beach Access, In-Ground Sprinkler System, Other, Trail(s)
- Services included: Lawn Care, Trash, Shared Amenities, Snow Removal
- Association name: NOHOA & Advantage TH Mgmt
- Association phone: 651-792-7766
Other
Other facts
- Road surface type: Paved
Price history
| Date | Event | Price |
|---|---|---|
| 10/1/2025 | Sold | $1,676,883+7.3%$445/sqft |
Source: | ||
| 11/27/2024 | Pending sale | $1,563,166$415/sqft |
Source: | ||
Public tax history
Tax history is unavailable.
Neighborhood: 55127
Nearby schools
GreatSchools rating
- 6/10Otter Lake Elementary SchoolGrades: PK-5Distance: 1 mi
- 6/10Central Middle SchoolGrades: 6-8Distance: 2.5 mi
- NAWhite Bear North Campus SeniorGrades: 9-10Distance: 2.4 mi
Get a cash offer in 3 minutes
Find out how much your home could sell for in as little as 3 minutes with a no-obligation cash offer.
Estimated market value
$1,667,800
Get a cash offer in 3 minutes
Find out how much your home could sell for in as little as 3 minutes with a no-obligation cash offer.
Estimated market value
$1,667,800



