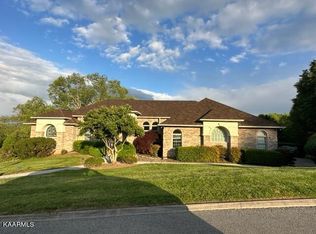Sold for $990,000 on 06/26/23
$990,000
119 Swans Ferry Rd, Sevierville, TN 37876
5beds
5,514sqft
Residential, Single Family Residence
Built in 2002
0.76 Acres Lot
$1,014,000 Zestimate®
$180/sqft
$6,646 Estimated rent
Home value
$1,014,000
$943,000 - $1.10M
$6,646/mo
Zestimate® history
Loading...
Owner options
Explore your selling options
What's special
MOTIVATED SELLER! MOVE IN READY! CUSTOM BUILT ALL BRICK 5BR/4BA CREEK FRONT HOME WITH MOUNTAIN VIEWS, IN-LAW QUARTERS, THEATRE ROOM GAMEROOM, BONUS ROOM, AND TWO KITCHENS! LOCATED IN ONE OF SEVIER COUNTY'S MOST HIGHLY SOUGHT-AFTER SUBDIVISIONS, SWANS FERRY. This luxury home borders and overlooks the highly renowned Sevierville Golf Course for all the golf enthusiasts! Interior features include an open foyer with vaulted ceilings, natural hardwood flooring, recessed lighting, extensive crown molding, plantation built in blinds, and much more! Spacious and inviting living room with see through gas fireplace, Formal dining area. Private kitchen with granite countertops, stainless appliances, built-in double oven, gas stove top, huge walk-in pantry, and an island for additional seating. You will also find a breakfast nook that leads to the expansive back deck. Master Suite on main level with its own fireplace, sitting area for relaxing, and an ensuite bathroom with double vanity, granite tops, jet tub, walk-in tiled shower with dual shower heads, and two walk-in closets with custom built ins and shelving. Second bedroom is also on the main level with a split bedroom floorplan. Walk-in laundry room with sink on the main level as well. On the second floor, you will find the third and fourth bedrooms that share a jack and jill bathroom. You will also find a huge bonus room and an additional sitting area for gathering. The lower level will take your breath away with all the space and opportunity! The fifth bedroom is in the lower level with its own full bathroom and walk-in closet. You will also find a fully equipped kitchen and a half bath off the huge gameroom/great room with private lower-level deck access. Huge room perfect for a theatre room, and another room that would make a great playroom, workout room, office, etc. This home has extra closet and storage space on each level of the home. This home checks all the boxes! The lawn has been professionally manicured, and you have an easy walk down to the creek that runs all along the bottom of the lot. Plenty of area to add a gazebo at the water! Multiple levels of expansive decking recently updated and is top notch! The driveway is a circular drive with plenty of room to park, along with the three-car garage. You also have an unfinished basement area on the lower level with double doors that lead to the exterior. Convenient location to Sevierville, Pigeon Forge, or Knoxville. Minutes to dining, shopping, Leconte medical center, and more! Must see!
Zillow last checked: 8 hours ago
Listing updated: August 14, 2023 at 07:58am
Listed by:
Charity Brown 865-659-0254,
Tennessee Elite Realty
Bought with:
Charity Brown, 296337
Tennessee Elite Realty
Source: East Tennessee Realtors,MLS#: 1212653
Facts & features
Interior
Bedrooms & bathrooms
- Bedrooms: 5
- Bathrooms: 4
- Full bathrooms: 4
Heating
- Central, Natural Gas, Electric
Cooling
- Central Air
Appliances
- Included: Dishwasher, Refrigerator
Features
- Cathedral Ceiling(s), Pantry, Walk-In Closet(s), Eat-in Kitchen
- Flooring: Hardwood, Tile
- Windows: Drapes
- Basement: Finished,Walk-Out Access
- Number of fireplaces: 1
- Fireplace features: Gas
Interior area
- Total structure area: 5,514
- Total interior livable area: 5,514 sqft
Property
Parking
- Total spaces: 3
- Parking features: Attached, Main Level
- Attached garage spaces: 3
Features
- Patio & porch: Covered, Deck
- Has view: Yes
- View description: Country Setting, Golf Course
Lot
- Size: 0.76 Acres
- Features: Private, Near Golf Course
Details
- Parcel number: 026M A 003.00
Construction
Type & style
- Home type: SingleFamily
- Architectural style: Craftsman,Contemporary
- Property subtype: Residential, Single Family Residence
Materials
- Brick
Condition
- Year built: 2002
Utilities & green energy
- Sewer: Public Sewer
- Water: Public
Community & neighborhood
Security
- Security features: Smoke Detector(s)
Location
- Region: Sevierville
- Subdivision: Swans Ferry
HOA & financial
HOA
- Has HOA: Yes
- HOA fee: $250 annually
- Amenities included: Tennis Court(s), Other
- Services included: Some Amenities
Other
Other facts
- Listing terms: Cash,Conventional
Price history
| Date | Event | Price |
|---|---|---|
| 3/29/2024 | Listing removed | -- |
Source: | ||
| 6/26/2023 | Sold | $990,000-17.5%$180/sqft |
Source: | ||
| 5/28/2023 | Pending sale | $1,199,900$218/sqft |
Source: | ||
| 3/9/2023 | Price change | $1,199,900-7.7%$218/sqft |
Source: | ||
| 11/26/2022 | Listed for sale | $1,299,900-7.1%$236/sqft |
Source: | ||
Public tax history
| Year | Property taxes | Tax assessment |
|---|---|---|
| 2024 | $2,470 | $129,625 |
| 2023 | $2,470 | $129,625 |
| 2022 | $2,470 | $129,625 |
Find assessor info on the county website
Neighborhood: 37876
Nearby schools
GreatSchools rating
- 5/10Catlettsburg Elementary SchoolGrades: K-6Distance: 1 mi
- NASevierville Middle SchoolGrades: 6-8Distance: 3.7 mi
- 5/10Northview AcademyGrades: 10-12Distance: 3.3 mi

Get pre-qualified for a loan
At Zillow Home Loans, we can pre-qualify you in as little as 5 minutes with no impact to your credit score.An equal housing lender. NMLS #10287.
