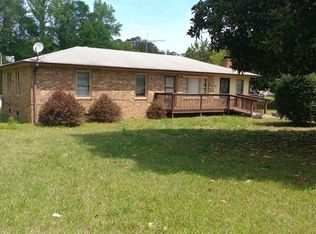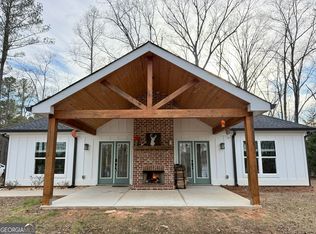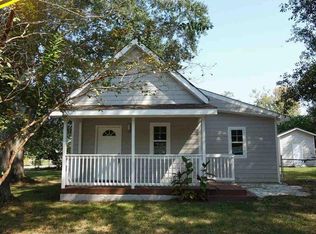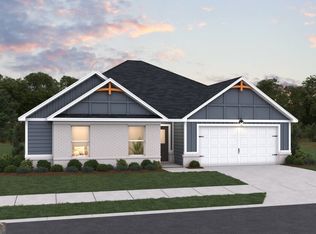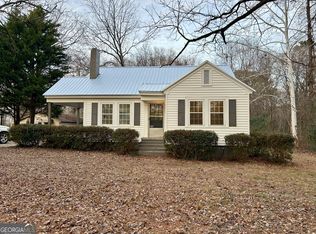USDA ELIGIBLE! $0 Down-Payment - Experience refined rural living in this exceptional custom-built Craftsman-style home nestled on 1 private, scenic acres in peaceful Jackson, Georgia. Designed with craftsmanship, comfort, and class in mind, this 4-bedroom, 2.5-bath residence showcases high-end finishes and thoughtful details throughout-perfect for the discerning buyer. From the moment you step through the beautiful solid wood entry doors, you're greeted by a dramatic foyer, illuminated by modern designer light fixtures and surrounded by quality finishes that exude warmth and sophistication. The entire home is floored with luxury vinyl plank (LVP)-durable, elegant, and easy to maintain. The chef's kitchen is both stylish and functional, featuring granite countertops, stainless steel appliances, including a refrigerator, an electric range, vent hood, dishwasher, a convenient pot filler, and a walk-in pantry to keep everything organized and within reach. The owner's suite is a true retreat with a spa-inspired ensuite bathroom boasting tiled flooring, a tiled walk-in shower, granite double vanities, and a spacious walk-in closet. The guest bathroom is equally refined with tiled flooring and granite countertops. Enjoy the outdoors from the comfort of the covered rocking-chair front porch or the shaded back patio, both designed with ceiling fans and wood-accented finishes for year-round enjoyment
Active under contract
$384,900
119 Taylor Rd, Jackson, GA 30233
4beds
1,875sqft
Est.:
Single Family Residence
Built in 2025
1 Acres Lot
$384,800 Zestimate®
$205/sqft
$-- HOA
What's special
- 197 days |
- 363 |
- 14 |
Zillow last checked: 8 hours ago
Listing updated: January 31, 2026 at 07:25am
Listed by:
Cedrick Fallings 678-972-8335,
Keller Williams Southern Premier RE
Source: GAMLS,MLS#: 10579390
Facts & features
Interior
Bedrooms & bathrooms
- Bedrooms: 4
- Bathrooms: 3
- Full bathrooms: 2
- 1/2 bathrooms: 1
- Main level bathrooms: 2
- Main level bedrooms: 4
Rooms
- Room types: Family Room, Foyer, Laundry
Kitchen
- Features: Breakfast Area, Kitchen Island, Pantry, Solid Surface Counters
Heating
- Central
Cooling
- Central Air
Appliances
- Included: Dishwasher, Electric Water Heater, Microwave, Oven/Range (Combo), Refrigerator, Stainless Steel Appliance(s)
- Laundry: Laundry Closet
Features
- Double Vanity, Master On Main Level, Roommate Plan, Separate Shower, Soaking Tub, Walk-In Closet(s)
- Flooring: Vinyl
- Basement: None
- Number of fireplaces: 1
- Fireplace features: Family Room
Interior area
- Total structure area: 1,875
- Total interior livable area: 1,875 sqft
- Finished area above ground: 1,875
- Finished area below ground: 0
Property
Parking
- Parking features: Attached, Garage, Garage Door Opener, Parking Pad
- Has attached garage: Yes
- Has uncovered spaces: Yes
Features
- Levels: One
- Stories: 1
- Patio & porch: Patio, Porch
Lot
- Size: 1 Acres
- Features: Level
Details
- Parcel number: J0250101000
Construction
Type & style
- Home type: SingleFamily
- Architectural style: Brick/Frame,Craftsman
- Property subtype: Single Family Residence
Materials
- Brick, Other
- Foundation: Slab
- Roof: Composition
Condition
- New Construction
- New construction: Yes
- Year built: 2025
Details
- Warranty included: Yes
Utilities & green energy
- Sewer: Septic Tank
- Water: Well
- Utilities for property: Electricity Available
Community & HOA
Community
- Features: Near Shopping
- Subdivision: None
HOA
- Has HOA: No
- Services included: None
Location
- Region: Jackson
Financial & listing details
- Price per square foot: $205/sqft
- Annual tax amount: $321
- Date on market: 8/6/2025
- Cumulative days on market: 131 days
- Listing agreement: Exclusive Right To Sell
- Listing terms: Cash,Conventional,FHA,USDA Loan,VA Loan
- Electric utility on property: Yes
Estimated market value
$384,800
$366,000 - $404,000
$2,087/mo
Price history
Price history
| Date | Event | Price |
|---|---|---|
| 10/15/2025 | Listed for sale | $384,900$205/sqft |
Source: | ||
| 10/13/2025 | Pending sale | $384,900$205/sqft |
Source: | ||
| 9/22/2025 | Price change | $384,900-1.3%$205/sqft |
Source: | ||
| 9/8/2025 | Price change | $389,900-2.5%$208/sqft |
Source: | ||
| 8/14/2025 | Price change | $399,8500%$213/sqft |
Source: | ||
| 8/7/2025 | Listed for sale | $399,900$213/sqft |
Source: | ||
Public tax history
Public tax history
Tax history is unavailable.BuyAbility℠ payment
Est. payment
$2,072/mo
Principal & interest
$1806
Property taxes
$266
Climate risks
Neighborhood: 30233
Nearby schools
GreatSchools rating
- 4/10Stark Elementary SchoolGrades: PK-5Distance: 1.2 mi
- 5/10Henderson Middle SchoolGrades: 6-8Distance: 2.5 mi
- 5/10Jackson High SchoolGrades: 9-12Distance: 2.5 mi
Schools provided by the listing agent
- Elementary: Jackson
- Middle: Henderson
- High: Jackson
Source: GAMLS. This data may not be complete. We recommend contacting the local school district to confirm school assignments for this home.
