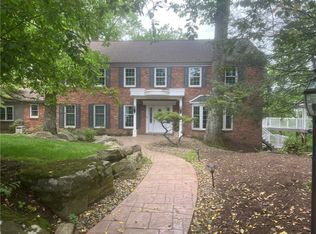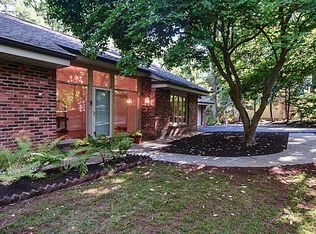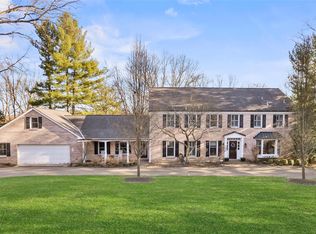Charmingly designed 6BR 5.5BA Classic Brick Colonial Style home on Private Cul-De-Sac sits on a serene 2 acre wooded parcel! O'Hara Elementary is closest in FC SD! Spacious Formal Living Rm, Dining Rm & huge Family Room w/gas fireplace surround the awesome Gourmet Kitchen featuring granite countertops, beautiful light wood cabinetry galore & stainless steel appliances including double convection oven! Lg Den/Flex Rm w/gas fireplace completes the 1st flr; Master BR Suite features walk-in closet, in-suite laundry & lg Spa Bathroom featuring jet spray tub, lg shower stall & Jack & Jill pedestal sinks;4 more Bedrooms w/lg closets & 3 more Full Bathrooms complete the second flr; Gleaming Hardwood Floors & Recessed Lighting throughout 1st & 2nd flrs; Finished basement includes lg Game Room w/wall to wall carpet & kitchenette, lg Den/Flex rm w/gas fireplace & wall to wall leading out to side porch & beautifully landscaped back/side yard!6th BR & 5th Full BA complete the finished lower level!
This property is off market, which means it's not currently listed for sale or rent on Zillow. This may be different from what's available on other websites or public sources.



