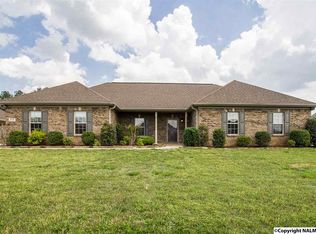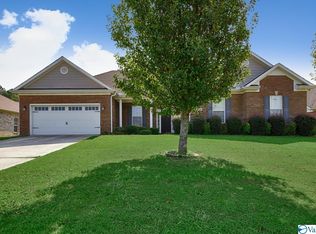BEAUTIFUL FULL BRICK 3 BEDROOM 2 BATH REMODEL IN HARVEST! ALL NEW INTERIOR PAINT THROUGHOUT. NEW HANDSCRAPED HARDWOOD FLOORS IN FAMILY, DINING, KITCHEN AND HALLWAY. EAT-IN KITCHEN WITH NEW GRANITE COUNTERTOPS, STAINLESS APPLIANCES AND FRESHLY PAINTED CABINETS. DON'T FORGET ABOUT THE BONUS ROOM WITH BUILT IN BOOKSHELF, CEILING FAN AND NEW CARPET. MASTER BEDROOM HAS BEAUTIFUL ROPE LIGHTING, CEILING FAN, RECESSED LIGHTS AND WALK-IN CLOSET. HEAVY CROWN THROUGHOUT. HIGH CEILINGS THROUGHOUT. PRIVACY FENCE. HURRY!
This property is off market, which means it's not currently listed for sale or rent on Zillow. This may be different from what's available on other websites or public sources.


