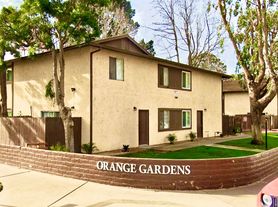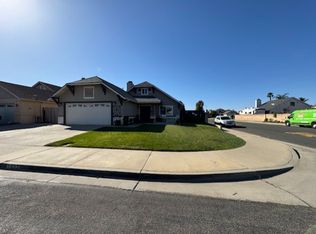For Rent 119 W Riverside Ct, Santa Maria, CA 93458
Monthly Rent: $3,300
Security Deposit: $3,300
Bedrooms: 3 | Bathrooms: 2 | Living Space: 1,435 sq. ft.
$500 DOLLARS OFF FIRST MONTH WITH MOVE IN DATE OF FEBURARY 28TH
Enjoy the best of Central Coast living in this beautifully maintained single-story home located on a quiet cul-de-sac in Santa Maria. With an open floor plan, modern finishes, and a private yard, this residence offers the perfect blend of comfort, functionality, and convenience.
Step inside to find a bright and spacious living area with tile flooring, recessed lighting, and large windows that fill the home with natural light. The updated kitchen includes stainless steel appliances, abundant cabinetry, and a breakfast bar that flows seamlessly into the dining and living areas perfect for everyday living or entertaining.
The primary bedroom features a large closet and an en-suite bath with dual vanities. Two additional bedrooms provide flexibility for family, guests, or a home office. The attached two-car garage and low-maintenance yard make this home as practical as it is beautiful.
Centrally located near local parks, schools, shopping, and dining, this property provides easy access to Highway 101 and everything Santa Maria has to offer.
Professionally managed by Compass Property Management, offering responsive communication and reliable maintenance for your peace of mind.
Quick Property Highlights
3 bedrooms / 2 full baths 1,435 sq. ft. (Unfurnished)
Open-concept layout with tile and carpet flooring
Bright kitchen with stainless steel appliances
Private fenced backyard with patio space
Attached 2-car garage and off-street parking
Washer, dryer, refrigerator, microwave, range/oven, and dishwasher included
Central heating
Quiet cul-de-sac location
Professionally managed by Compass Property Management
Why Rent This Home?
Single-story floor plan no stairs
Low-maintenance yard with private outdoor space
Convenient location near parks, schools, and shopping
Move-in ready with modern appliances
Long-term lease options available
Rental Requirements Compass Property Management
Lease Term
12-month minimum, with multi-year options available
Credit Score
650 or higher for standard approval
600 649 may be considered with conditions
Below 600 not eligible
Income & DTI
Monthly income must be at least 2.5x the rent
For credit scores 600 649, income must be at least 3x the rent
Debt-to-income ratio, including rent, must be under 25%
Rental History
At least 1 year of positive, verifiable rental history
No evictions or serious criminal history in the past 7 years
Employment
1 year of current employment or offer letter
Self-employed applicants must provide 3 months of bank statements or tax returns
Co-Signers
Must be a California resident
Credit score of 750+
Monthly income at least 4x the rent
Only one co-signer allowed per lease
First-Time Renters
Minimum 675 credit score and 2+ years of employment or sufficient savings
May require a co-signer
Application Fee
$55 non-refundable per adult applicant
Pet Policy
Pets considered on a case-by-case basis
Pet screening required and $25/month pet rent per approved pet
Renter's Insurance
Required with minimum $100,000 liability coverage
Must include pet coverage if applicable
Viewing Policy
In-person viewing required prior to application processing
Virtual tours may be available upon request
Interested in scheduling a tour or applying?
House for rent
Accepts Zillow applications
$3,300/mo
Fees may apply
119 W Riverside Ct, Santa Maria, CA 93458
3beds
1,435sqft
Price may not include required fees and charges. Price shown reflects the lease term provided. Learn more|
Single family residence
Available now
No pets
Central air
In unit laundry
Attached garage parking
Forced air
What's special
Attached two-car garagePrivate yardSingle-story homeLow-maintenance yardModern finishesTile flooringQuiet cul-de-sac location
- 121 days |
- -- |
- -- |
Zillow last checked: 9 hours ago
Listing updated: February 17, 2026 at 06:04am
Travel times
Facts & features
Interior
Bedrooms & bathrooms
- Bedrooms: 3
- Bathrooms: 2
- Full bathrooms: 2
Heating
- Forced Air
Cooling
- Central Air
Appliances
- Included: Dishwasher, Dryer, Freezer, Microwave, Oven, Refrigerator, Washer
- Laundry: In Unit
Features
- Flooring: Carpet, Hardwood, Tile
Interior area
- Total interior livable area: 1,435 sqft
Property
Parking
- Parking features: Attached
- Has attached garage: Yes
- Details: Contact manager
Features
- Exterior features: Heating system: Forced Air
Details
- Parcel number: 117730026
Construction
Type & style
- Home type: SingleFamily
- Property subtype: Single Family Residence
Community & HOA
Location
- Region: Santa Maria
Financial & listing details
- Lease term: 1 Year
Price history
| Date | Event | Price |
|---|---|---|
| 2/16/2026 | Price change | $3,300-2.9%$2/sqft |
Source: Zillow Rentals Report a problem | ||
| 11/10/2025 | Price change | $3,400-5.6%$2/sqft |
Source: Zillow Rentals Report a problem | ||
| 10/25/2025 | Listed for rent | $3,600$3/sqft |
Source: Zillow Rentals Report a problem | ||
| 6/18/2021 | Sold | $520,000+168.7%$362/sqft |
Source: Public Record Report a problem | ||
| 3/2/2001 | Sold | $193,500+39.2%$135/sqft |
Source: Public Record Report a problem | ||
Neighborhood: 93458
Nearby schools
GreatSchools rating
- 3/10Taylor (Ida Redmond) Elementary SchoolGrades: K-6Distance: 1.1 mi
- 3/10Kunst (Tommie) Junior High SchoolGrades: 7-8Distance: 0.6 mi
- 5/10Pioneer Valley High SchoolGrades: 9-12Distance: 2.8 mi

