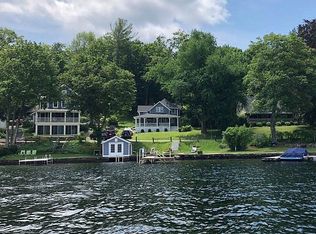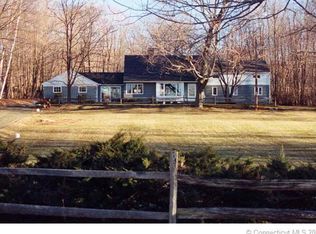Sold for $2,575,000 on 08/22/25
$2,575,000
119 West Shore Road, Washington, CT 06777
3beds
1,956sqft
Single Family Residence
Built in 1890
8,276.4 Square Feet Lot
$2,619,600 Zestimate®
$1,316/sqft
$3,535 Estimated rent
Home value
$2,619,600
$2.20M - $3.12M
$3,535/mo
Zestimate® history
Loading...
Owner options
Explore your selling options
What's special
Lake Waramaug. Stunning Modern Lake House located along the prime section of West Shore Road with great waterfrontage & unobstructed views overlooking the widest part of the lake. Totally rebuilt c.1890 house with 3 en-suite bedrooms and fabulous open floor plan offering carefree indoor/outdoor lake living. State-of-the art Chef's Kitchen. Open porch with retractable screens. Media/game room with gas fireplace. Enclosed porch with glass sliding doors. New HVAC with central A/C. Stone terrace with lake views. Storage shed. Level lakeside lawn with deep water & floating dock. Backup generator. Move-in condition. Must See!
Zillow last checked: 8 hours ago
Listing updated: August 22, 2025 at 11:08am
Listed by:
Peter Klemm 917-864-4940,
Klemm Real Estate Inc 860-868-7313
Bought with:
Graham Klemm, REB.0751554
Klemm Real Estate Inc
Source: Smart MLS,MLS#: 24087454
Facts & features
Interior
Bedrooms & bathrooms
- Bedrooms: 3
- Bathrooms: 3
- Full bathrooms: 3
Primary bedroom
- Features: Full Bath, Hardwood Floor, Walk-In Closet(s)
- Level: Upper
- Area: 205.4 Square Feet
- Dimensions: 13 x 15.8
Bedroom
- Features: Full Bath, Hardwood Floor
- Level: Upper
- Area: 111 Square Feet
- Dimensions: 11.1 x 10
Bedroom
- Features: Full Bath, Hardwood Floor
- Level: Main
- Area: 127.4 Square Feet
- Dimensions: 9.1 x 14
Dining room
- Features: Hardwood Floor
- Level: Main
- Area: 257.85 Square Feet
- Dimensions: 19.1 x 13.5
Kitchen
- Features: Breakfast Bar, Kitchen Island, Patio/Terrace, Sliders, Stone Floor
- Level: Main
- Area: 169.92 Square Feet
- Dimensions: 14.4 x 11.8
Living room
- Features: Balcony/Deck, Wood Stove, Sliders, Hardwood Floor
- Level: Main
- Area: 401.92 Square Feet
- Dimensions: 25.6 x 15.7
Media room
- Features: Fireplace, Sliders, Hardwood Floor
- Level: Lower
- Area: 296.05 Square Feet
- Dimensions: 15.5 x 19.1
Sun room
- Features: Stone Floor
- Level: Lower
- Area: 257.87 Square Feet
- Dimensions: 10.7 x 24.1
Heating
- Forced Air, Zoned, Propane
Cooling
- Central Air
Appliances
- Included: Gas Cooktop, Oven, Refrigerator, Dishwasher, Washer, Dryer, Wine Cooler, Water Heater
Features
- Basement: Full
- Attic: Walk-up
- Number of fireplaces: 2
Interior area
- Total structure area: 1,956
- Total interior livable area: 1,956 sqft
- Finished area above ground: 1,956
Property
Parking
- Total spaces: 2
- Parking features: None, Driveway
- Has uncovered spaces: Yes
Features
- Has view: Yes
- View description: Water
- Has water view: Yes
- Water view: Water
- Waterfront features: Waterfront, Lake, Dock or Mooring, Access
Lot
- Size: 8,276 sqft
- Features: Open Lot
Details
- Parcel number: 2140976
- Zoning: R-3
Construction
Type & style
- Home type: SingleFamily
- Architectural style: Colonial,Modern
- Property subtype: Single Family Residence
Materials
- Wood Siding
- Foundation: Stone
- Roof: Other
Condition
- New construction: No
- Year built: 1890
Utilities & green energy
- Sewer: Septic Tank
- Water: Well
Community & neighborhood
Community
- Community features: Golf, Library, Medical Facilities, Private School(s), Stables/Riding
Location
- Region: New Preston Marble Dale
- Subdivision: Waramaug Lake
Price history
| Date | Event | Price |
|---|---|---|
| 8/22/2025 | Sold | $2,575,000-16.9%$1,316/sqft |
Source: | ||
| 8/5/2025 | Pending sale | $3,100,000$1,585/sqft |
Source: | ||
| 5/22/2025 | Price change | $3,100,000-11.4%$1,585/sqft |
Source: | ||
| 4/11/2025 | Listed for sale | $3,500,000+122.2%$1,789/sqft |
Source: | ||
| 10/16/2019 | Sold | $1,575,000-7%$805/sqft |
Source: Public Record Report a problem | ||
Public tax history
| Year | Property taxes | Tax assessment |
|---|---|---|
| 2025 | $16,156 | $1,489,040 |
| 2024 | $16,156 -6.3% | $1,489,040 +23% |
| 2023 | $17,250 +0.4% | $1,210,500 +0.4% |
Find assessor info on the county website
Neighborhood: 06777
Nearby schools
GreatSchools rating
- 9/10Washington Primary SchoolGrades: PK-5Distance: 4.3 mi
- 8/10Shepaug Valley SchoolGrades: 6-12Distance: 7 mi
Schools provided by the listing agent
- Elementary: Washington
- High: Shepaug
Source: Smart MLS. This data may not be complete. We recommend contacting the local school district to confirm school assignments for this home.
Sell for more on Zillow
Get a free Zillow Showcase℠ listing and you could sell for .
$2,619,600
2% more+ $52,392
With Zillow Showcase(estimated)
$2,671,992
