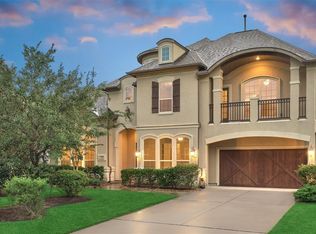A must see! Beautiful home, no animals. Fabulous 5 bedroom Highland home with stone brick elevation. Large Island kitchen with exotic granite and plenty of counter space and cabinets. Open floor plan, large family room with wood floors, two story ceilings, and stone fireplace. Second bedroom down with its own bathroom. Large game room and media room up. Large study with hard wood floors and custom shelving. Outdoor kitchen with dual refrigerators, and recent grill and large pergola. Nice size covered patio with ceiling fans. Back yard Oasis with dual rock water falls, spa and extensive landscaping and sprinkler system. Move in ready. Bring your picky buyers.
This property is off market, which means it's not currently listed for sale or rent on Zillow. This may be different from what's available on other websites or public sources.
