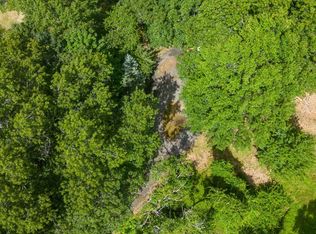Closed
Listed by:
Marc Bibaud,
KW Coastal and Lakes & Mountains Realty 603-610-8500
Bought with: Century 21 North East
$650,000
119 Walton Road, Seabrook, NH 03874
4beds
3,558sqft
Single Family Residence
Built in 1975
0.42 Acres Lot
$738,200 Zestimate®
$183/sqft
$3,936 Estimated rent
Home value
$738,200
$701,000 - $775,000
$3,936/mo
Zestimate® history
Loading...
Owner options
Explore your selling options
What's special
Welcome to the house that just keeps going, over 3500sf of finished space! Close to all shopping, activities and Seabrook Beach! As you approach you’ll see the wooded area and brook that runs along the side and rear of the property. Walk along the wrap around porch with maintenance free decking to begin your tour. Enter through the slider to the entry area and notice the hardwood floors throughout with lots of natural light. This property has been meticulously maintained and updated to realize tons of living space. To the left is the large kitchen with painted cabinetry, tile backsplash, quartz countertops, separate eat-in area and large walk-in pantry/closet area. There is also a separate dining room or den. Walk straight down the hallway into a sitting area with tons of natural light. To the left is a den with French doors and a half bath while to the right is a large bright sunny living room. Upstairs there are two bedrooms on either side of the hall, a full bath and then the primary suite with shower and soaking tub. Downstairs the finished walkout basement has vinyl tile floors and knotty pine walls. There is a work out area, large recreation room and a utilities and storage room. The rear room downstairs could be called a bonus room or fourth bedroom. Outside the yard slopes from the road down to the back where there is a flat area for yard activities or lounging. First showings will be delayed until Open Houses on May 13th and 14th from 10-2 each day.
Zillow last checked: 8 hours ago
Listing updated: June 02, 2023 at 01:26pm
Listed by:
Marc Bibaud,
KW Coastal and Lakes & Mountains Realty 603-610-8500
Bought with:
Amie L Ceder-Bracey
Century 21 North East
Source: PrimeMLS,MLS#: 4951792
Facts & features
Interior
Bedrooms & bathrooms
- Bedrooms: 4
- Bathrooms: 3
- Full bathrooms: 2
- 1/2 bathrooms: 1
Heating
- Oil, Baseboard, Forced Air
Cooling
- None
Appliances
- Included: Dishwasher, Dryer, Refrigerator, Washer, Electric Stove, Electric Water Heater, Tank Water Heater
- Laundry: In Basement
Features
- Dining Area, Kitchen/Dining, LED Lighting, Primary BR w/ BA, Natural Light, Indoor Storage, Walk-In Closet(s), Walk-in Pantry
- Flooring: Hardwood, Laminate, Vinyl
- Basement: Concrete Floor,Finished,Full,Insulated,Storage Space,Walkout,Interior Access,Exterior Entry,Walk-Out Access
Interior area
- Total structure area: 3,810
- Total interior livable area: 3,558 sqft
- Finished area above ground: 2,532
- Finished area below ground: 1,026
Property
Parking
- Total spaces: 5
- Parking features: Concrete, Driveway, Off Street, Parking Spaces 5
- Has uncovered spaces: Yes
Features
- Levels: 3
- Stories: 3
- Exterior features: Deck, Storage
- Frontage length: Road frontage: 160
Lot
- Size: 0.42 Acres
- Features: Corner Lot, Landscaped, Level, Sloped
Details
- Parcel number: SEABM10B107
- Zoning description: Residential
Construction
Type & style
- Home type: SingleFamily
- Architectural style: Cape
- Property subtype: Single Family Residence
Materials
- Wood Frame, Vinyl Siding
- Foundation: Concrete, Poured Concrete
- Roof: Asphalt Shingle
Condition
- New construction: No
- Year built: 1975
Utilities & green energy
- Electric: Circuit Breakers
- Sewer: Public Sewer
- Utilities for property: Cable, Gas at Street
Community & neighborhood
Location
- Region: Seabrook
Other
Other facts
- Road surface type: Paved
Price history
| Date | Event | Price |
|---|---|---|
| 6/2/2023 | Sold | $650,000+1.7%$183/sqft |
Source: | ||
| 5/25/2023 | Contingent | $639,000$180/sqft |
Source: | ||
| 5/9/2023 | Listed for sale | $639,000+2.2%$180/sqft |
Source: | ||
| 8/10/2021 | Listing removed | -- |
Source: | ||
| 6/16/2021 | Listed for sale | $625,000+185.6%$176/sqft |
Source: | ||
Public tax history
| Year | Property taxes | Tax assessment |
|---|---|---|
| 2024 | $6,875 -0.8% | $586,600 +27.7% |
| 2023 | $6,932 +13.9% | $459,400 |
| 2022 | $6,087 +16.2% | $459,400 +40% |
Find assessor info on the county website
Neighborhood: 03874
Nearby schools
GreatSchools rating
- 6/10Seabrook Elementary SchoolGrades: PK-4Distance: 0.6 mi
- 6/10Seabrook Middle SchoolGrades: 5-8Distance: 0.6 mi
- 6/10Winnacunnet High SchoolGrades: 9-12Distance: 4 mi
Schools provided by the listing agent
- Elementary: Seabrook Elementary
- Middle: Seabrook Middle School
- High: Winnacunnet High School
- District: Seabrook
Source: PrimeMLS. This data may not be complete. We recommend contacting the local school district to confirm school assignments for this home.
Get a cash offer in 3 minutes
Find out how much your home could sell for in as little as 3 minutes with a no-obligation cash offer.
Estimated market value$738,200
Get a cash offer in 3 minutes
Find out how much your home could sell for in as little as 3 minutes with a no-obligation cash offer.
Estimated market value
$738,200
