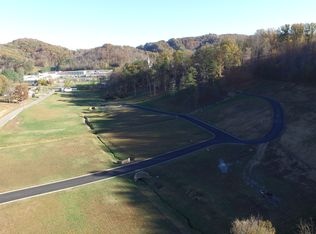Sold for $465,000
$465,000
119 Weldon Point, Corbin, KY 40701
3beds
2,300sqft
Single Family Residence
Built in 2019
0.6 Acres Lot
$467,400 Zestimate®
$202/sqft
$1,823 Estimated rent
Home value
$467,400
Estimated sales range
Not available
$1,823/mo
Zestimate® history
Loading...
Owner options
Explore your selling options
What's special
By appointment only! This luxury home boasts a recently built structure, with exquisite attention to detail and modern amenities. The granite countertops inside and outside the home add to the overall elegance of the design, while the huge back patio with custom grill, fireplace, and entertainment center offers outdoor living at its finest. Garden features add to the tranquil setting. Step inside to find custom Everything. A stunning walk-in shower and soaking tub with a picturesque window view, perfect for unwinding after a long day. The walk-in closets provide ample space for all of your belongings, and the endless tankless water heater guarantees never-ending hot water for your perfect relaxation. The 3-car garage is spacious enough to fit a camper, and the tile and hardwood floors seamlessly blend high style with ultimate functionality. Should you need additional rooms, the upstairs can be finished out. The kitchen is a chef's dream, with multiple sinks and open shelves providing the perfect space to create culinary masterpieces. Make this dream home yours today!
Zillow last checked: 8 hours ago
Listing updated: November 16, 2025 at 10:17pm
Listed by:
Timothy Petro 606-215-4843,
RE/MAX On Main, Inc
Bought with:
Rachel Brown, 204854
Reliance One Realty
Source: Imagine MLS,MLS#: 25501773
Facts & features
Interior
Bedrooms & bathrooms
- Bedrooms: 3
- Bathrooms: 2
- Full bathrooms: 2
Primary bedroom
- Description: Cutsom wood and slideable d blinds
- Level: First
Bedroom 1
- Level: First
Bedroom 2
- Level: First
Bathroom 1
- Description: Full Bath
- Level: First
Bathroom 2
- Description: Full Bath
- Level: First
Kitchen
- Level: First
Living room
- Level: First
Living room
- Level: First
Utility room
- Level: First
Heating
- Forced Air, Heat Pump
Cooling
- Heat Pump
Appliances
- Included: Dishwasher, Refrigerator, Range
- Laundry: Electric Dryer Hookup, Washer Hookup
Features
- Entrance Foyer, Eat-in Kitchen, In-Law Floorplan, Master Downstairs, Walk-In Closet(s), Ceiling Fan(s)
- Flooring: Carpet, Hardwood, Tile
- Windows: Blinds
- Has basement: No
- Number of fireplaces: 1
- Fireplace features: Living Room
Interior area
- Total structure area: 2,300
- Total interior livable area: 2,300 sqft
- Finished area above ground: 2,300
- Finished area below ground: 0
Property
Parking
- Total spaces: 3
- Parking features: Attached Garage, Driveway, Garage Faces Front
- Garage spaces: 3
- Has uncovered spaces: Yes
Features
- Levels: One and One Half
- Patio & porch: Patio, Porch
- Fencing: None
- Has view: Yes
- View description: Trees/Woods, Mountain(s)
Lot
- Size: 0.60 Acres
Details
- Parcel number: 1200000053.06
Construction
Type & style
- Home type: SingleFamily
- Architectural style: Craftsman
- Property subtype: Single Family Residence
Materials
- Stone, Vinyl Siding
- Foundation: Block
- Roof: Shingle
Condition
- New construction: No
- Year built: 2019
Utilities & green energy
- Sewer: Public Sewer
- Water: Public
Community & neighborhood
Location
- Region: Corbin
- Subdivision: Weldon Pointe
Price history
| Date | Event | Price |
|---|---|---|
| 10/17/2025 | Sold | $465,000-1%$202/sqft |
Source: | ||
| 9/19/2025 | Pending sale | $469,900+2.4%$204/sqft |
Source: | ||
| 5/9/2025 | Listing removed | $459,000$200/sqft |
Source: | ||
| 10/12/2024 | Contingent | $459,000$200/sqft |
Source: | ||
| 10/7/2024 | Listed for sale | $459,000$200/sqft |
Source: | ||
Public tax history
| Year | Property taxes | Tax assessment |
|---|---|---|
| 2023 | $931 -3.5% | $322,500 |
| 2022 | $964 -67.1% | $322,500 |
| 2021 | $2,930 -13.6% | $322,500 |
Find assessor info on the county website
Neighborhood: 40701
Nearby schools
GreatSchools rating
- 10/10Corbin Elementary SchoolGrades: 4-5Distance: 1.6 mi
- 10/10Corbin Middle SchoolGrades: 6-8Distance: 2.5 mi
- 8/10Corbin High SchoolGrades: 9-12Distance: 1.3 mi
Schools provided by the listing agent
- Elementary: Central Elementary
- Middle: Corbin
- High: Corbin
Source: Imagine MLS. This data may not be complete. We recommend contacting the local school district to confirm school assignments for this home.
Get pre-qualified for a loan
At Zillow Home Loans, we can pre-qualify you in as little as 5 minutes with no impact to your credit score.An equal housing lender. NMLS #10287.
