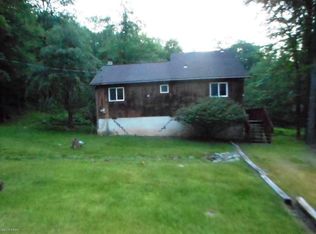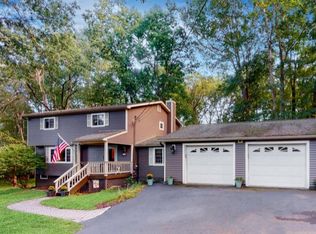Sold for $381,500
$381,500
119 White Birch Rd, Matamoras, PA 18336
3beds
1,493sqft
Single Family Residence
Built in 1987
1.15 Acres Lot
$388,600 Zestimate®
$256/sqft
$2,104 Estimated rent
Home value
$388,600
$326,000 - $459,000
$2,104/mo
Zestimate® history
Loading...
Owner options
Explore your selling options
What's special
Beautifully Updated 3 Bedroom, 2 Bath Home on Over an Acre with Sauna & Sheds Near the Delaware River!Move right into this stunningly renovated home set on over an acre of peaceful land just minutes from the Delaware River and the PA-NY border. The heart of the home is a gorgeous new kitchen featuring quartz countertops, subway tile backsplash, stainless steel appliances, and recessed lighting. An open-concept layout leads to a cozy living room with a classic brick fireplace--perfect for relaxing or entertaining.Both bathrooms have been tastefully updated with tile showers, modern vanities, and stylish fixtures. The lower level offers a spacious family room with a freestanding stove and a sun-filled bonus room complete with a Jacuzzi tub.Step outside to enjoy your own private barrel sauna, two convenient sheds for storage, a 2-car garage, and plenty of outdoor space for gardening or gatherings.This home blends comfort, style, and convenience in a prime location close to nature and major routes. Don't miss this one-of-a-kind retreat!
Zillow last checked: 8 hours ago
Listing updated: November 05, 2025 at 05:40pm
Listed by:
Deanna M Mazzotta 570-493-5637,
Keller Williams RE Hawley
Bought with:
Christina Lake, RS360013
Davis R. Chant - Milford
Roger P Lake, RS360012
Davis R. Chant - Milford
Source: PWAR,MLS#: PW252348
Facts & features
Interior
Bedrooms & bathrooms
- Bedrooms: 3
- Bathrooms: 2
- Full bathrooms: 2
Primary bedroom
- Area: 138
- Dimensions: 12 x 11.5
Bedroom 1
- Area: 143.3
- Dimensions: 10 x 14.33
Bedroom 2
- Area: 100.76
- Dimensions: 10.25 x 9.83
Bathroom
- Area: 42.3
- Dimensions: 7.17 x 5.9
Bathroom
- Area: 27.77
- Dimensions: 7.25 x 3.83
Dining room
- Area: 105.67
- Dimensions: 9.83 x 10.75
Kitchen
- Area: 95.67
- Dimensions: 8.9 x 10.75
Living room
- Area: 213.25
- Dimensions: 17.17 x 12.42
Other
- Description: Recreation Room
- Area: 487.84
- Dimensions: 20.83 x 23.42
Other
- Description: Garage
- Area: 526.54
- Dimensions: 23.75 x 22.17
Other
- Description: Screened Porch
- Area: 211.34
- Dimensions: 18.25 x 11.58
Heating
- Baseboard, Electric, Pellet Stove
Cooling
- Ceiling Fan(s)
Appliances
- Included: Dishwasher, Microwave, Refrigerator, Electric Range, Electric Oven
Features
- Open Floorplan
- Flooring: Carpet, Vinyl
- Basement: Partially Finished
- Attic: Crawl Opening
- Has fireplace: Yes
- Fireplace features: Living Room
Interior area
- Total structure area: 1,493
- Total interior livable area: 1,493 sqft
- Finished area above ground: 1,001
- Finished area below ground: 492
Property
Parking
- Total spaces: 2
- Parking features: Attached, Paved, Off Street, Garage Door Opener, Garage, Driveway
- Garage spaces: 2
- Has uncovered spaces: Yes
Features
- Levels: Split Level,Multi/Split
- Stories: 2
- Patio & porch: Patio, Porch
- Body of water: None
Lot
- Size: 1.15 Acres
Details
- Additional structures: Shed(s)
- Parcel number: 066.000147.018 102162
- Zoning: Exempt
Construction
Type & style
- Home type: SingleFamily
- Property subtype: Single Family Residence
Materials
- Brick, Vinyl Siding
- Roof: Asphalt,Fiberglass
Condition
- New construction: No
- Year built: 1987
Utilities & green energy
- Electric: 200+ Amp Service
- Sewer: Septic Tank
- Water: Well
- Utilities for property: Electricity Connected
Community & neighborhood
Security
- Security features: Smoke Detector(s)
Location
- Region: Matamoras
- Subdivision: None
Other
Other facts
- Listing terms: Cash,Conventional
- Road surface type: Paved
Price history
| Date | Event | Price |
|---|---|---|
| 11/5/2025 | Sold | $381,500-1.5%$256/sqft |
Source: | ||
| 10/6/2025 | Pending sale | $387,400$259/sqft |
Source: | ||
| 8/12/2025 | Price change | $387,400-1.9%$259/sqft |
Source: | ||
| 7/30/2025 | Price change | $395,000-6.7%$265/sqft |
Source: | ||
| 7/24/2025 | Listed for sale | $423,500+16%$284/sqft |
Source: | ||
Public tax history
| Year | Property taxes | Tax assessment |
|---|---|---|
| 2025 | $5,050 +5.9% | $29,760 +1.5% |
| 2024 | $4,768 +1.1% | $29,330 |
| 2023 | $4,717 +1.9% | $29,330 |
Find assessor info on the county website
Neighborhood: 18336
Nearby schools
GreatSchools rating
- 8/10Delaware Valley El SchoolGrades: PK-5Distance: 2.5 mi
- 6/10Delaware Valley Middle SchoolGrades: 6-8Distance: 3 mi
- 10/10Delaware Valley High SchoolGrades: 9-12Distance: 6.1 mi
Get a cash offer in 3 minutes
Find out how much your home could sell for in as little as 3 minutes with a no-obligation cash offer.
Estimated market value$388,600
Get a cash offer in 3 minutes
Find out how much your home could sell for in as little as 3 minutes with a no-obligation cash offer.
Estimated market value
$388,600

