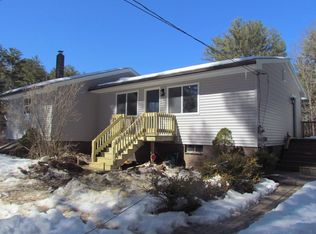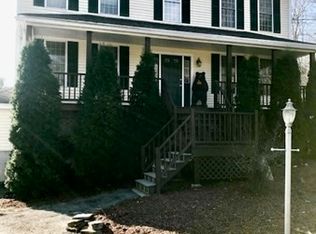Nestled atop a private knoll sits a custom built country homestead. Constructed with timber harvested from the land this reproduction style cape features an artisan eat in cherry kitchen with hand crafted cabinetry, granite countertops and Italian tile floors, flowing into an open concept living room with wide pine flooring and slate hearth. Three roomy bedrooms, one bedroom on the first floor with two bedrooms on the second, 1.5 bathrooms and 4 additional rooms, play room, family room, home office, and laundry room located in the finished, spacious walkout basement. The exterior of the property features two fenced pastures, run in shelters, chicken coops, storage shed, and 24 x 24 two-story barn (scheduled to be reroofed w/ 40yr metal roofing mid-May). If that wasn't enough, there is also a custom built rear deck, large backyard, mature perennial gardens, built in basketball court and recreation area. A rare find indeed. Title 5 in hand.
This property is off market, which means it's not currently listed for sale or rent on Zillow. This may be different from what's available on other websites or public sources.

