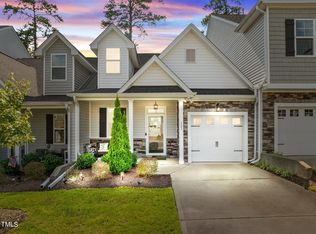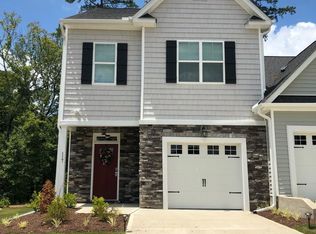119 Zante Currant Road in Durham is offered by Highland Property Management. Contact us today for a scheduled tour! _____ *AVAILABLE NOW _____ Welcome to this stunning 3-bedroom, 2.5-bathroom townhome located in the heart of Durham, NC. This gorgeous property boasts a spacious first-floor primary suite with a walk-in closet and a private bathroom featuring double sinks. Two additional guest bedrooms and a shared full bath provide ample space for guests or additional living needs. The updated kitchen is a chef's dream, complete with granite countertops, a gas range, and stainless steel appliances. The large living room is accentuated by a cozy gas fireplace and hardwood floors that extend throughout the home. Step outside to a private rear patio overlooking a fenced-in backyard. Landscaping is included, ensuring a beautiful outdoor space without the maintenance. The home also includes a convenient laundry closet with washer/dryer hook-ups and additional pantry storage. This beautiful townhome truly has it all, offering a blend of comfort, style, and convenience. Contact us today for a scheduled tour! ** Sorry, No Pets
This property is off market, which means it's not currently listed for sale or rent on Zillow. This may be different from what's available on other websites or public sources.


