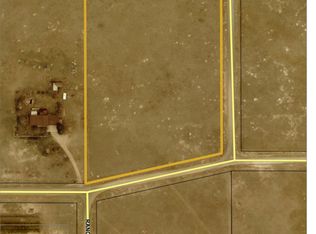Sold
Price Unknown
1190 Brundage Rd, Cheyenne, WY 82009
4beds
2,578sqft
Rural Residential, Residential
Built in 1981
5.05 Acres Lot
$493,900 Zestimate®
$--/sqft
$2,840 Estimated rent
Home value
$493,900
Estimated sales range
Not available
$2,840/mo
Zestimate® history
Loading...
Owner options
Explore your selling options
What's special
Wyoming living at its finest! Arriving to this property you will instantly feel at home! Mature trees give a level of privacy to the front of this Quad-Level home. 4 bedrooms, 3 bathrooms, an oversized (huge!) 2 car garage and huge workshop area in the basement! Gorgeous landscape, quiet rural living! Kitchen includes some updated appliances, separate dining area with access to the back yard! Large entertaining room, invite all your guests! Primary bedroom with ensuite includes a sliding glass door that leads to a great deck! Cozy lower living space includes a wood stove to keep you warm this winter! Basement workshop was used for woodworking and provides so much space for any craft or hobby, or potential for more living area! New exterior paint and new roof for your piece of mind!! Call for private showings! Also Available for sale is the lot to the east of this property at $95,000 and the lot to the West of this property at $85,000. Both slightly over 5 acres each.
Zillow last checked: 8 hours ago
Listing updated: July 01, 2024 at 03:04pm
Listed by:
Marc Dempsey 307-631-0333,
#1 Properties
Bought with:
Erika Bachy
Coldwell Banker, The Property Exchange
Source: Cheyenne BOR,MLS#: 93485
Facts & features
Interior
Bedrooms & bathrooms
- Bedrooms: 4
- Bathrooms: 3
- Full bathrooms: 1
- 3/4 bathrooms: 1
- 1/2 bathrooms: 1
Primary bedroom
- Level: Upper
- Area: 156
- Dimensions: 12 x 13
Bedroom 2
- Level: Upper
- Area: 110
- Dimensions: 10 x 11
Bedroom 3
- Level: Upper
- Area: 117
- Dimensions: 9 x 13
Bedroom 4
- Level: Lower
- Area: 99
- Dimensions: 9 x 11
Bathroom 1
- Features: Full
- Level: Upper
Bathroom 2
- Features: 3/4
- Level: Upper
Bathroom 3
- Features: 1/2
- Level: Lower
Dining room
- Level: Main
- Area: 143
- Dimensions: 11 x 13
Family room
- Level: Lower
- Area: 264
- Dimensions: 12 x 22
Kitchen
- Level: Main
- Area: 80
- Dimensions: 8 x 10
Living room
- Level: Main
- Area: 221
- Dimensions: 13 x 17
Basement
- Area: 617
Heating
- Forced Air, Wood Stove, Electric
Cooling
- Evaporative Cooling
Appliances
- Included: Dishwasher, Microwave, Range, Refrigerator
- Laundry: Lower Level
Features
- Separate Dining
- Windows: Wood Frames
- Basement: Interior Entry
- Number of fireplaces: 1
- Fireplace features: One, Wood Burning Stove
Interior area
- Total structure area: 2,578
- Total interior livable area: 2,578 sqft
- Finished area above ground: 1,961
Property
Parking
- Total spaces: 2
- Parking features: 2 Car Attached
- Attached garage spaces: 2
Accessibility
- Accessibility features: Bathroom bars
Features
- Levels: Quad-Level
- Patio & porch: Deck, Patio
Lot
- Size: 5.05 Acres
Details
- Additional structures: Utility Shed, Loafing Shed
- Parcel number: 14692440200600
- Special conditions: None of the Above
- Horses can be raised: Yes
Construction
Type & style
- Home type: SingleFamily
- Property subtype: Rural Residential, Residential
Materials
- Wood/Hardboard
- Foundation: Basement
- Roof: Composition/Asphalt
Condition
- New construction: No
- Year built: 1981
Utilities & green energy
- Electric: Black Hills Energy
- Gas: No Gas
- Sewer: Septic Tank
- Water: Well
Community & neighborhood
Location
- Region: Cheyenne
- Subdivision: Happy Valley
HOA & financial
HOA
- Has HOA: Yes
- HOA fee: $125 annually
- Services included: Road Maintenance
Other
Other facts
- Listing agreement: N
- Listing terms: Cash,Conventional
Price history
| Date | Event | Price |
|---|---|---|
| 6/28/2024 | Sold | -- |
Source: | ||
| 6/4/2024 | Pending sale | $459,000$178/sqft |
Source: | ||
| 5/17/2024 | Listed for sale | $459,000-2.1%$178/sqft |
Source: | ||
| 5/16/2024 | Listing removed | $469,000$182/sqft |
Source: | ||
| 1/26/2024 | Price change | $469,000-4.1%$182/sqft |
Source: | ||
Public tax history
| Year | Property taxes | Tax assessment |
|---|---|---|
| 2024 | $2,183 -6.3% | $32,474 -8.4% |
| 2023 | $2,329 +21.6% | $35,442 +24.3% |
| 2022 | $1,916 +4.2% | $28,515 +4.5% |
Find assessor info on the county website
Neighborhood: 82009
Nearby schools
GreatSchools rating
- 7/10Gilchrist Elementary SchoolGrades: K-6Distance: 0.9 mi
- 6/10McCormick Junior High SchoolGrades: 7-8Distance: 11.6 mi
- 7/10Central High SchoolGrades: 9-12Distance: 11.7 mi
