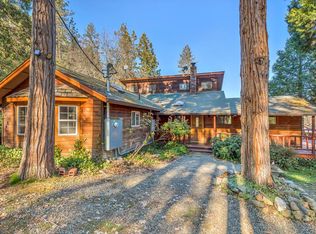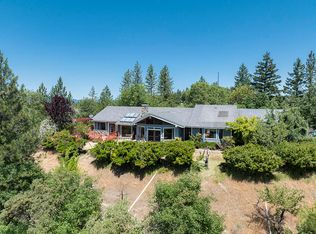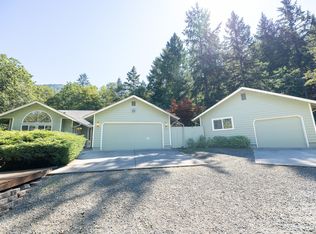Modern Cedar Home on nearly 5 Acres with irrigation and good well! This 2240 sq.ft. cedar home blends charm, privacy, and potential. The level acreage offers fenced and cross-fenced gardens and pastures. Ideal for animals or hobby farming with multiple outbuildings including an equipment shed, storage/shop and a structure suited for small animals. Enjoy the peaceful country setting from the covered porch or yard with firepit. Inside, the open living area features vaulted ceilings and abundant natural light. The main level includes a spacious primary suite with walk-in closet and jetted tub, plus a guest room and full bath. Upstairs offers another bedroom, full bath, large storage closet, and an almost finished bonus room above the laundry perfect for an office or craft space. Trees around the home provide shade and enhance the sense of privacy.
Active
Price cut: $14K (12/16)
$545,000
1190 Cedar Flat Rd, Williams, OR 97544
3beds
3baths
2,240sqft
Est.:
Single Family Residence
Built in 2002
4.85 Acres Lot
$536,600 Zestimate®
$243/sqft
$-- HOA
What's special
Yard with firepitModern cedar homeCovered porchLarge storage closetPeaceful country setting
- 238 days |
- 701 |
- 46 |
Zillow last checked: 8 hours ago
Listing updated: January 11, 2026 at 08:30am
Listed by:
Ramsay Realty 541-899-1184
Source: Oregon Datashare,MLS#: 220202518
Tour with a local agent
Facts & features
Interior
Bedrooms & bathrooms
- Bedrooms: 3
- Bathrooms: 3
Heating
- Heat Pump, Hot Water
Cooling
- Heat Pump
Appliances
- Included: Water Purifier, Water Softener
Features
- Ceiling Fan(s), Primary Downstairs, Shower/Tub Combo, Vaulted Ceiling(s), Walk-In Closet(s)
- Flooring: Laminate, Tile
- Windows: Double Pane Windows
- Basement: None
- Has fireplace: No
- Common walls with other units/homes: No Common Walls
Interior area
- Total structure area: 2,240
- Total interior livable area: 2,240 sqft
Property
Parking
- Parking features: Driveway
- Has uncovered spaces: Yes
Features
- Levels: Two
- Stories: 2
- Patio & porch: Deck
- Fencing: Fenced
- Has view: Yes
- View description: Territorial
Lot
- Size: 4.85 Acres
- Features: Level
Details
- Additional structures: Poultry Coop, Storage, Workshop
- Parcel number: R328446
- Zoning description: Rr5; Rural Res 5 Ac
- Special conditions: Standard
- Horses can be raised: Yes
Construction
Type & style
- Home type: SingleFamily
- Architectural style: Other
- Property subtype: Single Family Residence
Materials
- Frame
- Foundation: Brick/Mortar
- Roof: Composition
Condition
- New construction: No
- Year built: 2002
Utilities & green energy
- Sewer: Septic Tank
- Water: Private, Well
Community & HOA
Community
- Security: Carbon Monoxide Detector(s), Smoke Detector(s)
HOA
- Has HOA: No
Location
- Region: Williams
Financial & listing details
- Price per square foot: $243/sqft
- Tax assessed value: $470,570
- Annual tax amount: $2,687
- Date on market: 1/11/2026
- Cumulative days on market: 238 days
- Listing terms: Cash,Conventional,FHA,USDA Loan,VA Loan
- Has irrigation water rights: Yes
- Acres allowed for irrigation: 1
Estimated market value
$536,600
$510,000 - $563,000
$2,675/mo
Price history
Price history
| Date | Event | Price |
|---|---|---|
| 1/11/2026 | Listed for sale | $545,000$243/sqft |
Source: | ||
| 1/7/2026 | Pending sale | $545,000$243/sqft |
Source: | ||
| 12/16/2025 | Price change | $545,000-2.5%$243/sqft |
Source: | ||
| 12/5/2025 | Price change | $559,000-3.5%$250/sqft |
Source: | ||
| 11/15/2025 | Price change | $579,000-1.7%$258/sqft |
Source: | ||
Public tax history
Public tax history
| Year | Property taxes | Tax assessment |
|---|---|---|
| 2024 | $2,688 +14.7% | $280,390 +3% |
| 2023 | $2,342 +2.3% | $272,230 |
| 2022 | $2,289 +6% | $272,230 +11.7% |
Find assessor info on the county website
BuyAbility℠ payment
Est. payment
$3,023/mo
Principal & interest
$2582
Property taxes
$250
Home insurance
$191
Climate risks
Neighborhood: 97544
Nearby schools
GreatSchools rating
- 9/10Williams Elementary SchoolGrades: K-5Distance: 1.1 mi
- 4/10Lincoln Savage Middle SchoolGrades: 6-8Distance: 9.9 mi
- 6/10Hidden Valley High SchoolGrades: 9-12Distance: 8.4 mi
Schools provided by the listing agent
- Elementary: Williams Elem
- Middle: Lincoln Savage Middle
- High: Hidden Valley High
Source: Oregon Datashare. This data may not be complete. We recommend contacting the local school district to confirm school assignments for this home.





