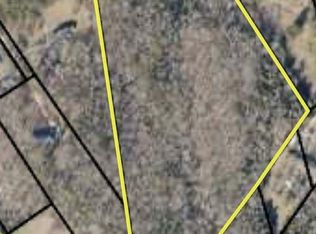Closed
$330,000
1190 Country Club Rd, Elberton, GA 30635
5beds
4,756sqft
Single Family Residence
Built in 1964
1.5 Acres Lot
$329,100 Zestimate®
$69/sqft
$3,196 Estimated rent
Home value
$329,100
Estimated sales range
Not available
$3,196/mo
Zestimate® history
Loading...
Owner options
Explore your selling options
What's special
Stately home perfectly situated near the Elberton Country Club, Lake Russell and Historic Downtown Elberton,Ga. This home featuring all of the luxuries of country living with the conveniences of town just a few miles away. Boasting freshly painted neutral tones, granite countertops, ornate light fixtures, and modern flooring throughout and a master suite with handicap accessible stone shower, this home would be a great fit for those with the most distinguished taste. Need a "man cave" or entertaining area??? The basement has a living area with fireplace, a kitchen, bathroom, several bedrooms, and a large storage area. As if that wasn't enough, let's talk about the outdoor space! The pool, which features a new liner, creates a backdoor oasis for both family and guests. There is a large patio near the pool, as well as a barn. This home is a must see!
Zillow last checked: 9 hours ago
Listing updated: August 15, 2025 at 09:34am
Listed by:
Bruce Evans 706-319-3315,
EXIT For Sale Realty
Bought with:
Bruce Evans, 382550
EXIT For Sale Realty
Source: GAMLS,MLS#: 10523066
Facts & features
Interior
Bedrooms & bathrooms
- Bedrooms: 5
- Bathrooms: 4
- Full bathrooms: 4
- Main level bathrooms: 3
- Main level bedrooms: 3
Heating
- Central, Heat Pump, Natural Gas
Cooling
- Central Air, Electric
Appliances
- Included: Dishwasher, Gas Water Heater, Oven/Range (Combo), Refrigerator, Stainless Steel Appliance(s)
- Laundry: Common Area
Features
- Master On Main Level, Separate Shower, Soaking Tub, Tile Bath
- Flooring: Hardwood, Laminate, Tile
- Basement: Bath Finished,Concrete,Daylight,Exterior Entry,Finished,Full,Interior Entry
- Number of fireplaces: 2
Interior area
- Total structure area: 4,756
- Total interior livable area: 4,756 sqft
- Finished area above ground: 2,580
- Finished area below ground: 2,176
Property
Parking
- Parking features: Carport, Guest, Kitchen Level, Parking Shed, RV/Boat Parking, Side/Rear Entrance, Storage
- Has carport: Yes
Features
- Levels: Two
- Stories: 2
Lot
- Size: 1.50 Acres
- Features: City Lot, Level, Private
Details
- Parcel number: 043A 055
Construction
Type & style
- Home type: SingleFamily
- Architectural style: Brick 4 Side
- Property subtype: Single Family Residence
Materials
- Brick
- Roof: Composition
Condition
- Resale
- New construction: No
- Year built: 1964
Utilities & green energy
- Sewer: Septic Tank
- Water: Public
- Utilities for property: Cable Available, Electricity Available, High Speed Internet, Natural Gas Available, Phone Available, Water Available
Community & neighborhood
Community
- Community features: None
Location
- Region: Elberton
- Subdivision: None
Other
Other facts
- Listing agreement: Exclusive Right To Sell
Price history
| Date | Event | Price |
|---|---|---|
| 8/15/2025 | Sold | $330,000-2.7%$69/sqft |
Source: | ||
| 8/14/2025 | Contingent | $339,000$71/sqft |
Source: | ||
| 8/14/2025 | Pending sale | $339,000$71/sqft |
Source: | ||
| 6/17/2025 | Price change | $339,000-3.1%$71/sqft |
Source: | ||
| 5/15/2025 | Listed for sale | $350,000+62.8%$74/sqft |
Source: | ||
Public tax history
| Year | Property taxes | Tax assessment |
|---|---|---|
| 2024 | $84 -90.5% | $120,517 -18% |
| 2023 | $886 | $146,947 +77.3% |
| 2022 | -- | $82,898 |
Find assessor info on the county website
Neighborhood: 30635
Nearby schools
GreatSchools rating
- NAElbert County Primary SchoolGrades: K-1Distance: 0.7 mi
- 4/10Elbert County Middle SchoolGrades: 5-8Distance: 2.9 mi
- 4/10Elbert County High SchoolGrades: 9-12Distance: 2.6 mi
Schools provided by the listing agent
- Elementary: Elbert Co Primary/Elem
- Middle: Elbert County
- High: Elbert County
Source: GAMLS. This data may not be complete. We recommend contacting the local school district to confirm school assignments for this home.
Get pre-qualified for a loan
At Zillow Home Loans, we can pre-qualify you in as little as 5 minutes with no impact to your credit score.An equal housing lender. NMLS #10287.
