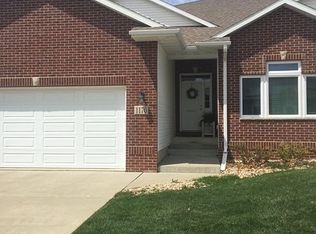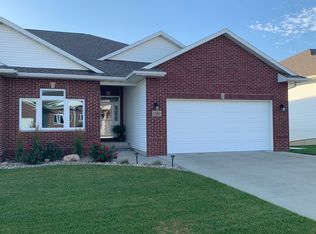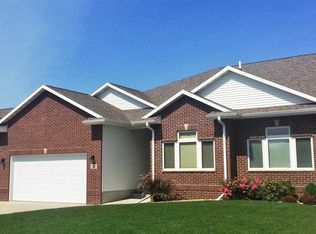EXQUISITE GOLF COURSE LOCATION: This magnificent 3 bedroom, 3 bath condo sits overlooking the 10th tee box on Fox Ridge Golf Course. Enjoy the outstanding view relaxing on the oversized covered deck watching golfers or one of the many beautiful, breathtaking sunsets. Spacious open floor plan is flooded with natural light. Stainless steel appliances, birch cabinets, hardwood floors and breakfast bar are featured in the kitchen. Living room is accented with gas fireplace. Seating in the sunroom area gives you great views of the course. Large main floor master and walk~in closet. Main floor laundry. The lower level offers an office area that is furnished for the new buyer. Spacious lower level family room area and 3rd bedroom. Huge storage room and ideal workshop area. Enclosed storage area is under deck to tuck away seasonal yard items. Over $12,000 of recent improvements...
This property is off market, which means it's not currently listed for sale or rent on Zillow. This may be different from what's available on other websites or public sources.


