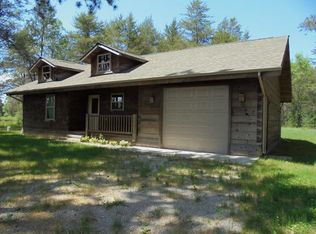Sold for $300,000
$300,000
1190 Helmer Lake Rd, Fairview, MI 48621
2beds
2,006sqft
Single Family Residence
Built in 2014
12.3 Acres Lot
$304,400 Zestimate®
$150/sqft
$2,248 Estimated rent
Home value
$304,400
Estimated sales range
Not available
$2,248/mo
Zestimate® history
Loading...
Owner options
Explore your selling options
What's special
Nestled on over 12 serene acres, this beautifully maintained 2-story, 2-bedroom, 2.5-bath home offers the perfect blend of privacy, comfort, and modern convenience. Built in 2014, the home features an open floor plan with soaring cathedral ceilings that fill the space with natural light and a welcoming sense of openness.
The kitchen, dining, and living areas seamlessly connect, creating an ideal setting for both everyday living and entertaining. Convenient main floor laundry adds to the home's functionality.
Step outside onto the deck to enjoy peaceful views of the surrounding trees and your own private pond—perfect for relaxing, wildlife watching, or hosting gatherings. The partially finished walk-out basement offers additional living space and endless potential.
Additional highlights include an attached 2-car garage, a spacious 30x40 pole barn for storage or hobbies, and the tranquility of your own wooded retreat. Whether you're looking for a full-time residence or a quiet weekend getaway, this unique property has it all!
Zillow last checked: 8 hours ago
Listing updated: August 25, 2025 at 08:15am
Listed by:
Laura Ann DeLong 517-663-2710,
DeLong and Co.
Bought with:
Non Member
Source: Greater Lansing AOR,MLS#: 289849
Facts & features
Interior
Bedrooms & bathrooms
- Bedrooms: 2
- Bathrooms: 3
- Full bathrooms: 2
- 1/2 bathrooms: 1
Primary bedroom
- Level: First
- Area: 240.24 Square Feet
- Dimensions: 16.8 x 14.3
Bedroom 2
- Level: Second
- Area: 184.6 Square Feet
- Dimensions: 14.2 x 13
Dining room
- Description: COMBO
- Level: First
- Area: 0 Square Feet
- Dimensions: 0 x 0
Kitchen
- Description: COMBO
- Level: First
- Area: 0 Square Feet
- Dimensions: 0 x 0
Living room
- Description: COMBO
- Level: First
- Area: 448.2 Square Feet
- Dimensions: 27 x 16.6
Other
- Description: Finished Area
- Level: Basement
- Area: 546 Square Feet
- Dimensions: 26 x 21
Heating
- Hot Water, Radiant Floor
Cooling
- Window Unit(s)
Appliances
- Included: Disposal, Microwave, Water Heater, Washer/Dryer Stacked, Free-Standing Refrigerator, Free-Standing Gas Range, Dishwasher
- Laundry: Laundry Closet, Main Level
Features
- Cathedral Ceiling(s), Ceiling Fan(s), Chandelier, Eat-in Kitchen, Entrance Foyer, Open Floorplan, Pantry, Walk-In Closet(s)
- Flooring: Carpet, Laminate
- Windows: Insulated Windows, Screens, Window Coverings
- Basement: Bath/Stubbed,Crawl Space,Daylight,Egress Windows,Partially Finished,Walk-Out Access
- Has fireplace: No
Interior area
- Total structure area: 2,464
- Total interior livable area: 2,006 sqft
- Finished area above ground: 1,456
- Finished area below ground: 550
Property
Parking
- Total spaces: 2
- Parking features: Asphalt, Driveway, Garage Door Opener, Garage Faces Front, Gravel
- Garage spaces: 2
- Has uncovered spaces: Yes
Features
- Levels: Two
- Stories: 2
- Patio & porch: Deck, Porch
- Exterior features: Private Yard, Rain Gutters
- Fencing: None
- Has view: Yes
- View description: Creek/Stream, Pond, Trees/Woods
- Has water view: Yes
- Water view: Creek/Stream,Pond
- Waterfront features: Pond, Stream
Lot
- Size: 12.30 Acres
- Features: Back Yard, Front Yard, Many Trees, Private, Views, Wooded
Details
- Additional structures: Pole Barn
- Foundation area: 1008
- Parcel number: 6800301600670
- Zoning description: Zoning
- Other equipment: DC Well Pump
Construction
Type & style
- Home type: SingleFamily
- Architectural style: Cape Cod
- Property subtype: Single Family Residence
Materials
- Vinyl Siding
- Foundation: Block
- Roof: Shingle
Condition
- Updated/Remodeled
- New construction: No
- Year built: 2014
Utilities & green energy
- Electric: Circuit Breakers
- Sewer: Septic Tank
- Water: Well
- Utilities for property: Natural Gas Connected, Electricity Connected
Community & neighborhood
Security
- Security features: Smoke Detector(s)
Location
- Region: Fairview
- Subdivision: None
Other
Other facts
- Listing terms: VA Loan,Cash,Conventional,FHA
- Road surface type: Paved
Price history
| Date | Event | Price |
|---|---|---|
| 8/22/2025 | Sold | $300,000-7.7%$150/sqft |
Source: | ||
| 7/29/2025 | Pending sale | $325,000$162/sqft |
Source: | ||
| 7/21/2025 | Listed for sale | $325,000$162/sqft |
Source: | ||
Public tax history
| Year | Property taxes | Tax assessment |
|---|---|---|
| 2025 | $1,649 +4.8% | $95,400 -0.6% |
| 2024 | $1,574 +5% | $96,000 +19.9% |
| 2023 | $1,499 +2% | $80,100 +23.2% |
Find assessor info on the county website
Neighborhood: 48621
Nearby schools
GreatSchools rating
- 7/10Fairview High SchoolGrades: PK-12Distance: 1.8 mi
Schools provided by the listing agent
- High: Fairview
Source: Greater Lansing AOR. This data may not be complete. We recommend contacting the local school district to confirm school assignments for this home.

Get pre-qualified for a loan
At Zillow Home Loans, we can pre-qualify you in as little as 5 minutes with no impact to your credit score.An equal housing lender. NMLS #10287.
