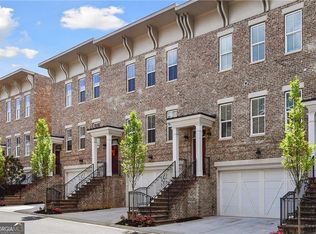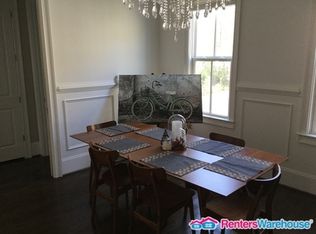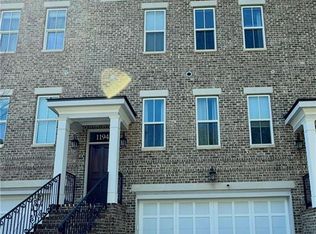Closed
$705,000
1190 John Collier Rd, Atlanta, GA 30318
3beds
2,580sqft
Townhouse, Residential
Built in 2015
1,807.74 Square Feet Lot
$707,400 Zestimate®
$273/sqft
$3,025 Estimated rent
Home value
$707,400
$672,000 - $743,000
$3,025/mo
Zestimate® history
Loading...
Owner options
Explore your selling options
What's special
Fabulous Light filled Brick Townhome with an additional office on the Westside/Buckhead with close proximity to the Battery, Truist Park, Westside shopping and dining, Buckhead, Midtown, major highways and ATL airport. 10 foot ceilings on the main level and upstairs. Hardwoods throughout. The separate Dining Room has floor to ceiling windows. A gorgeous Chef's kitchen features , marble and honed granite countertops, custom cabinets, Stainless Steel appliances, gas range, and an oversized island opens to a Family room with built-in bookcases, fireplace and French door to Deck. Powder room with custom wallpaper. Spacious primary suite with a sitting area and walk in closet has a french door to a covered porch. The primary bath features marble floors, walls, and countertops, soaking tub, and a jetted frameless shower. Second bedroom upstairs has an en suite bathroom. Full Laundry room upstairs with a sink. The Terrace level has a walkout newly turfed and landscaped backyard with privacy landscaping. It also features a 3rd bedroom with en suite bathroom plus a Separate Office. Mudroom off the garage with cubbies, storage system, and storage room
Zillow last checked: 8 hours ago
Listing updated: May 29, 2024 at 02:35am
Listing Provided by:
ALDEN POTTS,
HOME Luxury Real Estate
Bought with:
JENNIFER HENLEY, 244448
Beacham and Company
Source: FMLS GA,MLS#: 7360606
Facts & features
Interior
Bedrooms & bathrooms
- Bedrooms: 3
- Bathrooms: 4
- Full bathrooms: 3
- 1/2 bathrooms: 1
Primary bedroom
- Features: Oversized Master, Sitting Room
- Level: Oversized Master, Sitting Room
Bedroom
- Features: Oversized Master, Sitting Room
Primary bathroom
- Features: Separate His/Hers, Separate Tub/Shower
Dining room
- Features: Separate Dining Room
Kitchen
- Features: Breakfast Bar, Cabinets White, Eat-in Kitchen, Kitchen Island, Pantry, Stone Counters, View to Family Room
Heating
- Forced Air, Natural Gas
Cooling
- Ceiling Fan(s), Central Air
Appliances
- Included: Dishwasher, Disposal, Gas Range, Gas Water Heater, Range Hood, Refrigerator
- Laundry: Laundry Room, Mud Room, Sink, Upper Level
Features
- Bookcases, Coffered Ceiling(s), Crown Molding, Entrance Foyer, High Ceilings 10 ft Main, High Ceilings 10 ft Upper, High Speed Internet, Sound System, Walk-In Closet(s)
- Flooring: Hardwood
- Windows: Double Pane Windows, Insulated Windows
- Basement: Daylight,Finished,Finished Bath,Full,Interior Entry,Walk-Out Access
- Number of fireplaces: 1
- Fireplace features: Family Room, Gas Log
- Common walls with other units/homes: 2+ Common Walls
Interior area
- Total structure area: 2,580
- Total interior livable area: 2,580 sqft
Property
Parking
- Total spaces: 2
- Parking features: Attached, Drive Under Main Level, Garage, Garage Door Opener, Level Driveway
- Attached garage spaces: 2
- Has uncovered spaces: Yes
Accessibility
- Accessibility features: None
Features
- Levels: Three Or More
- Patio & porch: Deck
- Exterior features: Private Yard, Storage
- Pool features: None
- Spa features: None
- Fencing: Back Yard,Fenced
- Has view: Yes
- View description: City
- Waterfront features: None
- Body of water: None
Lot
- Size: 1,807 sqft
- Features: Back Yard, Cul-De-Sac, Landscaped, Level, Private
Details
- Additional structures: None
- Parcel number: 17 019400011221
- Other equipment: None
- Horse amenities: None
Construction
Type & style
- Home type: Townhouse
- Architectural style: Traditional
- Property subtype: Townhouse, Residential
- Attached to another structure: Yes
Materials
- Brick 3 Sides
- Foundation: Concrete Perimeter
- Roof: Asbestos Shingle
Condition
- Resale
- New construction: No
- Year built: 2015
Utilities & green energy
- Electric: None
- Sewer: Public Sewer
- Water: Public
- Utilities for property: Cable Available, Sewer Available, Water Available
Green energy
- Energy efficient items: None
- Energy generation: None
Community & neighborhood
Security
- Security features: Security System Owned
Community
- Community features: Dog Park, Homeowners Assoc, Near Beltline, Near Schools, Near Shopping, Near Trails/Greenway
Location
- Region: Atlanta
- Subdivision: Defoors Ferry Townhomes
HOA & financial
HOA
- Has HOA: Yes
- HOA fee: $390 monthly
- Services included: Insurance, Maintenance Structure, Maintenance Grounds, Reserve Fund, Sewer, Tennis, Water
Other
Other facts
- Ownership: Fee Simple
- Road surface type: Concrete
Price history
| Date | Event | Price |
|---|---|---|
| 5/21/2024 | Sold | $705,000+1.4%$273/sqft |
Source: | ||
| 4/30/2024 | Pending sale | $695,000$269/sqft |
Source: | ||
| 4/4/2024 | Listed for sale | $695,000+16.5%$269/sqft |
Source: | ||
| 12/21/2015 | Sold | $596,690$231/sqft |
Source: Public Record Report a problem | ||
Public tax history
| Year | Property taxes | Tax assessment |
|---|---|---|
| 2024 | $8,942 +51.6% | $278,040 +10.8% |
| 2023 | $5,897 -19.8% | $250,960 +13.2% |
| 2022 | $7,357 +3.9% | $221,720 +3.6% |
Find assessor info on the county website
Neighborhood: Underwood Hills
Nearby schools
GreatSchools rating
- 8/10Brandon Elementary SchoolGrades: PK-5Distance: 1.3 mi
- 6/10Sutton Middle SchoolGrades: 6-8Distance: 1.8 mi
- 8/10North Atlanta High SchoolGrades: 9-12Distance: 3.9 mi
Schools provided by the listing agent
- Elementary: Morris Brandon
- Middle: Willis A. Sutton
- High: North Atlanta
Source: FMLS GA. This data may not be complete. We recommend contacting the local school district to confirm school assignments for this home.
Get a cash offer in 3 minutes
Find out how much your home could sell for in as little as 3 minutes with a no-obligation cash offer.
Estimated market value$707,400
Get a cash offer in 3 minutes
Find out how much your home could sell for in as little as 3 minutes with a no-obligation cash offer.
Estimated market value
$707,400


