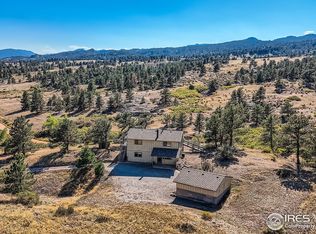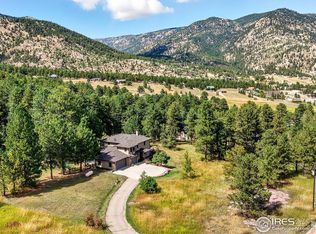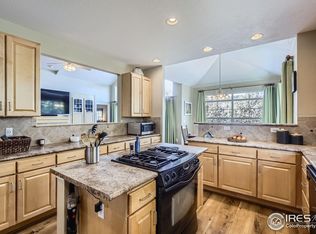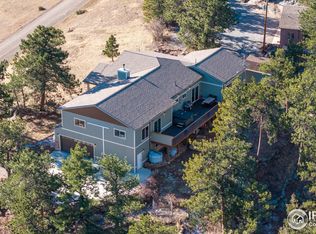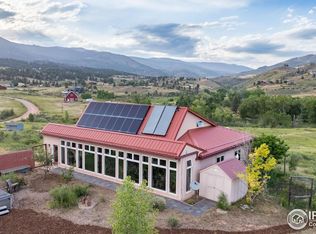Spacious raised ranch on 18 beautiful acres with amazing views all around and excellent privacy! Home features very generous room sizes, enormous great room w/vaulted ceilings, hardwood floors, a real wood-burning fireplace insert with sandstone surround, 7 zone hot water baseboard heat, central air, large primary br w/ walk-in closet & huge study adjacent for home office/library, wrap-around deck (recently replaced), walk-out lower level w/family room incl. wet bar/kitchenette, giant rec room, fireplace, + 2 non-conforming brs; oversized insulated/heated 3-car garage w/separate workshop. Among the many features of the land are plenty of useable acreage, beautiful rock out croppings, an apparently strong producing well (rare for this area!); 3 br. septic system recently passed inspection, Little Thompson River running through lower portion of property (access difficult due to sheer topography); great privacy near the end of the private road - only 3 other properties beyond; An amazing and rare opportunity to own a piece of heaven just 12 easy minutes from Lyons - only one steep hill (at the beginning of Blue Mountain Road)
For sale
Price cut: $49K (12/1)
$850,000
1190 Lonestar Rd, Lyons, CO 80540
5beds
4,722sqft
Est.:
Residential-Detached, Residential
Built in 1991
18 Acres Lot
$831,500 Zestimate®
$180/sqft
$-- HOA
What's special
Separate workshopWrap-around deckPlenty of useable acreageVaulted ceilingsEnormous great roomGenerous room sizesExcellent privacy
- 150 days |
- 3,279 |
- 173 |
Zillow last checked: 8 hours ago
Listing updated: December 01, 2025 at 11:55am
Listed by:
Dan Siddall 303-823-8400,
Gateway Realty Group,
Colleen Dickes 303-823-8400,
Gateway Realty Group
Source: IRES,MLS#: 1041878
Tour with a local agent
Facts & features
Interior
Bedrooms & bathrooms
- Bedrooms: 5
- Bathrooms: 5
- Full bathrooms: 2
- 3/4 bathrooms: 1
- 1/2 bathrooms: 2
- Main level bedrooms: 3
Primary bedroom
- Area: 247
- Dimensions: 19 x 13
Bedroom 2
- Area: 210
- Dimensions: 15 x 14
Bedroom 3
- Area: 195
- Dimensions: 15 x 13
Bedroom 4
- Area: 345
- Dimensions: 23 x 15
Bedroom 5
- Area: 208
- Dimensions: 16 x 13
Family room
- Area: 551
- Dimensions: 29 x 19
Kitchen
- Area: 273
- Dimensions: 21 x 13
Heating
- Baseboard, Zoned, 2 or More Heat Sources
Cooling
- Central Air
Appliances
- Included: Electric Range/Oven, Dishwasher, Refrigerator, Washer, Dryer
Features
- Study Area, Satellite Avail, High Speed Internet, Eat-in Kitchen, Cathedral/Vaulted Ceilings, Pantry, Walk-In Closet(s), Wet Bar, Walk-in Closet
- Flooring: Wood, Wood Floors, Laminate, Carpet
- Windows: Window Coverings, Wood Frames, Double Pane Windows, Wood Windows
- Basement: Partial,Partially Finished,Walk-Out Access
- Has fireplace: Yes
- Fireplace features: 2+ Fireplaces, Great Room, Basement
Interior area
- Total structure area: 4,722
- Total interior livable area: 4,722 sqft
- Finished area above ground: 2,672
- Finished area below ground: 2,050
Video & virtual tour
Property
Parking
- Total spaces: 3
- Parking features: Garage Door Opener, RV/Boat Parking, Heated Garage, Oversized
- Garage spaces: 3
- Details: Garage Type: Detached
Accessibility
- Accessibility features: Level Lot, Level Drive, Low Carpet, Main Floor Bath, Accessible Bedroom
Features
- Stories: 1
- Patio & porch: Patio, Deck
- Fencing: Fenced,Chain Link
- Has view: Yes
- View description: Hills
- Waterfront features: Abuts Stream/Creek/River
Lot
- Size: 18 Acres
- Features: Cul-De-Sac, Sloped, Steep Slope, Rock Outcropping
Details
- Additional structures: Workshop
- Parcel number: R0592447
- Zoning: Open
- Special conditions: Private Owner
- Horses can be raised: Yes
Construction
Type & style
- Home type: SingleFamily
- Architectural style: Contemporary/Modern,Raised Ranch
- Property subtype: Residential-Detached, Residential
Materials
- Wood/Frame
- Roof: Composition
Condition
- Not New, Previously Owned
- New construction: No
- Year built: 1991
Utilities & green energy
- Electric: Electric, PVREA
- Sewer: Septic
- Water: Well, Well
- Utilities for property: Electricity Available, Propane, Trash: One Way or Western Disposal
Green energy
- Energy efficient items: Southern Exposure
Community & HOA
Community
- Subdivision: None
HOA
- Has HOA: No
Location
- Region: Lyons
Financial & listing details
- Price per square foot: $180/sqft
- Tax assessed value: $1,081,900
- Annual tax amount: $6,393
- Date on market: 8/20/2025
- Cumulative days on market: 151 days
- Listing terms: Cash,Conventional
- Exclusions: None.
- Electric utility on property: Yes
- Road surface type: Gravel
Estimated market value
$831,500
$790,000 - $873,000
$5,209/mo
Price history
Price history
| Date | Event | Price |
|---|---|---|
| 12/1/2025 | Price change | $850,000-5.5%$180/sqft |
Source: | ||
| 10/23/2025 | Price change | $899,000-5.4%$190/sqft |
Source: | ||
| 10/10/2025 | Price change | $950,000-4.5%$201/sqft |
Source: | ||
| 8/20/2025 | Listed for sale | $995,000+91.7%$211/sqft |
Source: | ||
| 5/9/2007 | Sold | $519,000+25.1%$110/sqft |
Source: Public Record Report a problem | ||
Public tax history
Public tax history
| Year | Property taxes | Tax assessment |
|---|---|---|
| 2024 | $6,334 +15.4% | $72,487 -1% |
| 2023 | $5,487 +0.5% | $73,191 +21% |
| 2022 | $5,460 -11.5% | $60,479 +9.8% |
Find assessor info on the county website
BuyAbility℠ payment
Est. payment
$4,751/mo
Principal & interest
$4085
Property taxes
$368
Home insurance
$298
Climate risks
Neighborhood: 80540
Nearby schools
GreatSchools rating
- 8/10Lyons Elementary SchoolGrades: PK-5Distance: 4.9 mi
- 8/10Lyons Middle/Senior High SchoolGrades: 6-12Distance: 5.7 mi
Schools provided by the listing agent
- Elementary: Lyons
- Middle: Lyons
- High: Lyons
Source: IRES. This data may not be complete. We recommend contacting the local school district to confirm school assignments for this home.
- Loading
- Loading
