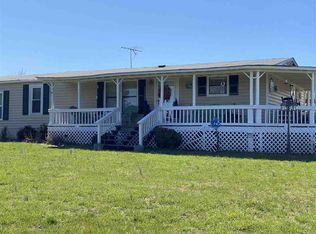Sold-in house
$435,000
1190 McSwain Rd, Chesnee, SC 29323
2beds
2,561sqft
Single Family Residence
Built in 1989
1.48 Acres Lot
$401,900 Zestimate®
$170/sqft
$1,788 Estimated rent
Home value
$401,900
$362,000 - $438,000
$1,788/mo
Zestimate® history
Loading...
Owner options
Explore your selling options
What's special
Back on Market due to no fault of the Seller. This home is looking for that special buyer who loves country living, has hobbies such as working on cars, woodworking or needs plenty of space for outdoor toys! The 4-car garage with lifts, workshop, and loft space for lots of storage is every man’s dream. In addition to the garage there is also a 3-car attached carport. This unique home started out as a mobile home that has been de-titled and then gutted and added onto by a very skilled owner. There are 2 lots being sold together. The house sits on one lot and the large garage on the other. There are septic tanks and water taps on both properties. A screened in area houses a beautiful hot tub between the house and the garage area. The landscaping is phenomenal, and the workmanship of the additions is very impressive. This home boasts of that mountain, cabin feel with lots of wood, rock, and unique décor. The exterior looks like a log cabin and that design is carried throughout the inside as well. The large great room was once a garage that was converted into entertainment space once the big, detached garage was complete. This fabulous entertainment space opens into a lovely dining room with a beautiful rock gas log fireplace to create the perfect dinner party or family gathering. At the back of the house there is a big, covered patio and a fenced in area for pets. There is so much to see here so please allow yourself time to explore when you plan your visit! Call me or your personal buyer’s agent for an appointment to view this unique property!
Zillow last checked: 8 hours ago
Listing updated: August 29, 2024 at 04:16pm
Listed by:
Evon R Hammett 864-542-4467,
Coldwell Banker Caine Real Est
Bought with:
APRIL BECK
Coldwell Banker Caine
Source: SAR,MLS#: 302474
Facts & features
Interior
Bedrooms & bathrooms
- Bedrooms: 2
- Bathrooms: 3
- Full bathrooms: 2
- 1/2 bathrooms: 1
- Main level bathrooms: 2
- Main level bedrooms: 2
Primary bedroom
- Level: First
Bedroom 2
- Level: First
Dining room
- Level: First
Great room
- Level: First
Kitchen
- Level: First
Laundry
- Level: First
Sun room
- Level: First
Heating
- Heat Pump, Wall Furnace, See Remarks, Electricity
Cooling
- Heat Pump, Window Unit(s), Other, Electricity
Appliances
- Included: Dishwasher, Disposal, Dryer, Refrigerator, Free-Standing Range, Microwave, Electric Range, Electric Water Heater
- Laundry: 1st Floor, Washer Hookup, Electric Dryer Hookup
Features
- Ceiling Fan(s), Fireplace, Solid Surface Counters, Split Bedroom Plan, Pantry
- Flooring: Wood, Luxury Vinyl
- Windows: Window Treatments
- Has basement: No
- Has fireplace: Yes
- Fireplace features: Gas Log
Interior area
- Total interior livable area: 2,561 sqft
- Finished area above ground: 2,561
- Finished area below ground: 0
Property
Parking
- Total spaces: 6
- Parking features: Attached, Detached, Carport, Garage, See Remarks, Workshop in Garage, 3 Car Carport, Detached Carport
- Attached garage spaces: 6
- Carport spaces: 3
Features
- Levels: One
- Patio & porch: Porch
- Exterior features: Hot Tub
- Has spa: Yes
- Spa features: Private, Bath
Lot
- Size: 1.48 Acres
- Features: See Remarks
Details
- Parcel number: 2060000100
Construction
Type & style
- Home type: MobileManufactured
- Architectural style: Mobile
- Property subtype: Single Family Residence
Materials
- Wood Siding
- Foundation: Slab
- Roof: Architectural
Condition
- Year built: 1989
Utilities & green energy
- Electric: Broad Rive
- Sewer: Septic Tank
- Water: Public, LCL
Community & neighborhood
Security
- Security features: Smoke Detector(s)
Location
- Region: Chesnee
- Subdivision: None
Price history
| Date | Event | Price |
|---|---|---|
| 8/1/2025 | Listing removed | $575,000$225/sqft |
Source: | ||
| 4/25/2025 | Listed for sale | $575,000+32.2%$225/sqft |
Source: | ||
| 3/7/2024 | Sold | $435,000-12.9%$170/sqft |
Source: | ||
| 2/5/2024 | Pending sale | $499,500$195/sqft |
Source: | ||
| 1/12/2024 | Listed for sale | $499,500$195/sqft |
Source: | ||
Public tax history
| Year | Property taxes | Tax assessment |
|---|---|---|
| 2025 | -- | $27,384 +1561.7% |
| 2024 | $336 +3% | $1,648 |
| 2023 | $326 | $1,648 +14.4% |
Find assessor info on the county website
Neighborhood: 29323
Nearby schools
GreatSchools rating
- 8/10Cooley Springs-Fingerville Elementary SchoolGrades: PK-5Distance: 2.2 mi
- 6/10Chesnee Middle SchoolGrades: 6-8Distance: 7.8 mi
- 7/10Chesnee High SchoolGrades: 9-12Distance: 7.7 mi
Schools provided by the listing agent
- Elementary: 2-Cooley Springs
- Middle: 2-Chesnee Middle
- High: 2-Chesnee High
Source: SAR. This data may not be complete. We recommend contacting the local school district to confirm school assignments for this home.
Get a cash offer in 3 minutes
Find out how much your home could sell for in as little as 3 minutes with a no-obligation cash offer.
Estimated market value$401,900
Get a cash offer in 3 minutes
Find out how much your home could sell for in as little as 3 minutes with a no-obligation cash offer.
Estimated market value
$401,900
